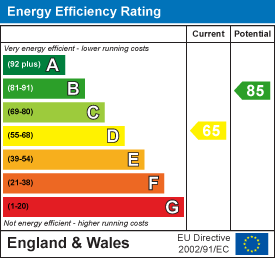An immaculate and spacious three double bedroom period terraced house forming part of the sought after Broadwater catchment area, close to local shops, amenities and Central Worthing mainline station. The accommodation consists of a covered porch, reception hall, lounge, dining room, open plan kitchen/dining room, ground floor cloakroom, first floor landing, principle bedroom with en-suite shower room, two further bedrooms, family bathroom/w.c, loft, front and rear gardens.
The home has been modernised throughout with care and attention to detail by the current owner, combining the original character and features of the home with todays modern fashions. Benefits include original features including cornice ceilings, fireplaces and high skirting boards, bespoke fitted kitchen, re-fitted bathroom, painted throughout in Farrow & Ball, West aspect rear garden and with internal viewing considered essential to fully appreciate the overall size, location and condition of this property.
Covered Porch
Outside light. Part obscure glass solid wood front door to the reception hall.
Reception Hall
Radiator in decorative casing. Stripped and stained wood floorboards. Picture rail. Cornice ceiling. Staircase to first floor landing with an understairs storage cupboard. Doors to lounge, dining room and steel glass door to kitchen.
Size: 7.01m x 1.78m (23'0 x 5'10)
Lounge
East aspect via a sash bay window with fitted blinds. Feature fireplace with a 'Chesneys' inset wood burning fire set on a raised granite hearth with original surround and mantle over. Fitted storage cupboard and display shelving to either side of chimney breast. Radiator. Picture rail. Cornice ceiling with ceiling rose. Opening to further living room.
Size: 4.52m x 3.58m (14'10 x 11'9)
Living Room / Study
West aspect via double glazed French doors to the rear garden. Fireplace with Chesney’s open basket log gas fire with raised granite hearth, original surround and mantle over. Radiator. Picture rail. Dimmer switch. Levelled ceiling.
Size: 3.81m x 2.79m (12'6 x 9'2)
Kitchen/Breakfast Room
Feature bespoke fitted units with a butler sink unit with mixer taps and storage cupboard below. Areas of Quartz work surfaces offering additional cupboards and drawers under. Matching tower unit. Space for range cooker, upright fridge/freezer and further appliances. Cupboard with space to house a washing machine. Space for dining table and chairs. Radiator in decorative casing. Engineered oak wood flooring laid in herringbone design. Two wall light points. Levelled ceiling with spotlights and one ceiling light point. South aspect via a single glazed and a sash bay window. West aspect double glazed Fabco steel doors to the rear garden.
Size: 6.45m x 3.05m (21'2 x 10'0)
Ground Floor Cloakroom
Push button w.c. Wall mounted wash hand basin with mixer taps. Chrome ladder design radiator. Wall mounted Valiant boiler. Part tiled walls. Tiled flooring. Levelled ceiling with spotlight. Obscure glass window.
Size: 1.04m x 0.84m (3'5 x 2'9)
First Floor Landing
Split level landing. Radiator. Fitted storage cupboard. Picture rail. Levelled ceiling with two access points to the loft. Doors to all first floor rooms.
Bedroom One
East aspect via a single sash window and a sash bay window both with fitted blinds. Two fitted double wardrobes. Radiator. Decorative cast iron fireplace with tiled hearth and inset. Stripped and painted wood floorboards. Picture rail. Levelled and cornice ceiling.
Size: 4.78m x 3.89m (15'8 x 12'9 )
En-Suite Shower Room/W.C
Walk in shower cubicle with shower head, shower attachment and mixer taps. Wall mounted wash hand basin. Low level w.c. Bidet with mixer taps. Heated towel rail. Under floor heating, Fired Earth tiled flooring. Two wall light points. Levelled ceiling with spotlights and extractor fan.
Size: 2.84m x 1.12m (9'4 x 3'8)
Bedroom Two
West aspect sash bay window with fitted wooden shutters. Decorative cast iron fireplace with hearth, tiled inset, marble surround and mantle over. Radiator. Feature wall. Stripped and painted wood floorboards. Picture rail. Levelled ceiling.
Size: 3.81m x 2.79m (12'6 x 9'2)
Bedroom Three
West aspect sash window with fitted wooden shutters. Decorative cast iron fireplace. Radiator. Picture rail. Stripped and painted wood floorboards. Levelled ceiling.
Size: 3.28m x 2.97m (10'9 x 9'9)
Bathroom/W.C
Re-fitted suite comprising of a tiled panelled bath with mixer taps and having shower unit and shower screen over. Pedestal wash hand basin with mixer taps. Push button w.c. Chrome ladder design radiator. Fitted linen cupboard. Under floor heating, tiled Fired Earth flooring. Levelled ceiling with spotlights. A single and a sash window each with fitted wooden shutters.
Size: 3.23m x 2.21m (10'7 x 7'3)
OUTSIDE
Front Garden
Laid to decorative shingle and with a gated tiled pathway leading to the homes front door.
Rear Garden
West aspect and walled. The first area of garden being paved with space for garden table and chairs. Shingle area to the side of the kitchen. The majority of garden is then laid to lawn with a flower and shrub border. Wooden storage shed. Rear pedestrian access.
Council Tax
Council Tax Band C

