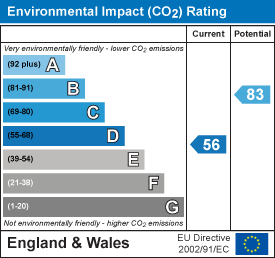We are pleased to offer this 3 bedroom semi-detached property to let within easy reach of local schools and shopping centre. The property comprises a spacious lounge/dining area with access to the garden. Laid to lawn with part patio. The kitchen leads off of the reception area with a range of matching wall and base units, integrated gas hob and electric oven, space for washing machine and under-counter fridge and freezer. In the hallway, there is a cupboard with meters and some storage. Stairs leading up to a modern bathroom with white suite and shower over. Vinyl flooring. Airing cupboard. One master bedroom, second double and third good-sized single bedroom. Neutral décor and carpets throughout. GCH. Garage and off-road parking. Front lawn. Available end of January. Photos taken prior to the current tenant. Council Tax Band: C. EPC: D.
Entrance Hallway
PVCU double glazed door, carpeted floor, single radiator, various power points, fitted storage cupboard housing wall mounted electric fuseboard and meter along with gas meter, textured ceiling with single light fitting and smoke detector, stairs to first floor.
Size: 2.46m x 1.02m (8'0" x 3'4")
Open Plan Lounge / Diner
Carpeted floor, two radiators, understairs storage cupboard, wall mounted heating control panel, PVCU double glazed window, PVCU double glazed door leading to rear garden, textured ceiling with two light fittings.
Size: 6.10m x 4.27m (20'0" x 14'0")
Fitted Kitchen
Vinyl floor, roll edge laminate work surfaces with cupboards below and matching eye level cupboards, integrated oven with four ring gas burning hob above and extractor fan over, inset stainless steel single drainer sink unit with mixer tap, space for under counter fridge freezer units, space for washing machine, tiled splashback, various power points, skimmed ceiling with single light fitting.
Size: 3.12m x 2.13m (10'2" x 6'11")
First Floor Landing
Carpeted floor, fitted storage cupboard with slatted shelving, loft hatch access, textured ceiling with single light fitting, smoke detector.
Size: 3.10m x 2.03m (10'2" x 6'7")
Bedroom One
Carpeted floor, single radiator, various power points, television point, PVCU double glazed window, textured ceiling with single light fitting.
Size: 3.56m x 3.10m (11'8" x 10'2")
Bedroom Two
Carpeted floor, single radiator, various power points, PVCU double glazed window, textured ceiling with single light fitting.
Size: 4.11m x 3.10m (13'5" x 10'2")
Bedroom Three
Carpeted floor, single radiator, various power points, PVCU double glazed window, textured ceiling with single light fitting.
Size: 2.77m x 2.18m (9'1" x 7'1")
Fitted Bathroom
Vinyl floor, part tiled walls, chrome ladder style heated towel rail, low flush WC, pedestal hand wash basin with mixer tap, panel enclosed bath with shower attachment over, PVCU double glazed obscured glass window, textured ceiling with single light fitting.
Size: 2.08m x 2.03m (6'9" x 6'7")
External
Front Garden
Mainly laid to lawn, off street parking for one vehicle, leading to garage.
Rear Garden
Patio area stepping onto large lawned area, fence enclosed, gated side access.
Garage
Having an up & over door, power and lighting, wall mounted combination boiler, recessed shelving.
Size: 4.80m x 2.69m (15'8" x 8'9")


