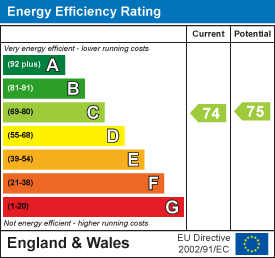We are delighted to offer for sale this extremely well presented first floor apartment with a private rear garden having undergone refurbishment over the current ownership.
In brief the property consists of a spacious entrance hallway which could also be used as an office space, a modern fitted bathroom, spacious kitchen with utility area, two large double bedrooms and a deceptively spacious master bedroom, the property also has plenty of storage space with private loft space and cupboards.
The property also has the added benefit of two external storage sheds and a private landscaped rear garden.
Entrance Hall / Office Space
PVCU double glazed front door, tiled floor, PVCU double glazed window, single radiator, textured ceiling with single light fitting, access to understairs storage cupboard, vaiours power points, stairs to first floor.
Size: 2.41m x 1.50m (7'11 x 4'11)
Hallway
Laminate floor, PVCU double glazed window, various power points, telephone point, wall mounted heating control panel, three fitted storage cupboards with various shelving units, loft hatch access with drop down ladder.
Size: 2.46m x 0.97m (8'1 x 3'2)
Lounge / Diner
Laminate floor, PVCU double glazed window, single radiator, feature fireplace, textured ceiling with coving and single light fitting, various power points, television point.
Size: 4.62m x 3.84m (15'2 x 12'7)
Bedroom
Carpeted floor, single radiator, PVCU double glazed window, television point, various power points, textured and coved ceiling with single light fitting.
Size: 4.24m x 4.11m (13'11 x 13'6)
Bedroom
Carpeted floor, single radiator, PVCU double glazed window, textured ceiling with three ceiling mounted downlighter's, various power points.
Size: 2.62m x 2.41m (8'7 x 7'11)
Kitchen
Vinyl floor, roll edge laminate work surfaces with cupboards below and matching eye level cupboards in a grey matt finish, built in oven with four ring gas burning hob above and extractor fan over, matching integrated Beko dishwasher, inset stainless steel single drainer sink unit with mixer tap, part tiled walls, space for free-standing fridge freezer, skimmed ceiling with single light fitting, space and provision for washing machine, wall mounted Worcester boiler, PVCU double glazed window.
Size: 3.61m x 3.00m (11'10 x 9'10)
Bathroom
Vinyl flooring, low flush WC, contemporary hand wash basin with drawers below and mixer tap, panel enclosed bath with shower attachment over, part tiled walls, single radiator, PVCU double glazed obscured glass window, skimmed ceiling with single light fitting.
Size: 2.06m x 1.80m (6'9 x 5'11)
Landscaped Private Rear Garden
Spacious patio area with various rendered raised flower beds, leading onto large lawned area with further raised flower borders, fence enclosed, undercover pergola area with space for seating below, two external storage sheds perfect for gardening equipment.
Council Tax
Band A
Lease Information
Lease : 89 Years
Maintenance & Ground Rent : £277.80 per annum.

