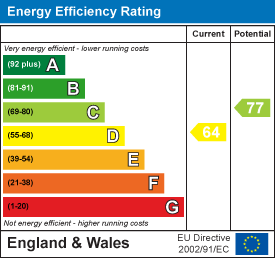XXXXXX OPEN DAY SATURDAY 12TH APRIL XXXXXX
A highly sought after development of detached houses built in 2001, this family home has deceptively large accommodation including as follows: Entrance porch, entrance hall, lounge, conservatory, kitchen opening onto a dining room, utility room, study/bedroom 5 and ground floor cloakroom. On the first floor there are four bedrooms with en suite to the master bedroom and family shower room/WC. Externally the garden is a feature of the property with off road parking at the front and driveway to double garage. Viewing is highly recommended.
Entrance Porch
Double glazed door to entrance porch, tiled flooring, door to:
Entrance Hall
Tiled flooring, staircase to first floor, under stairs cupboard, cloaks cupboard, coved ceiling.
Ground Floor Cloakroom
Low level flush WC, wall mounted wash hand basin with cupboards under, continued tiled flooring, coved ceiling.
Lounge
Coal effect gas fire with fireplace surround, coved ceiling, two radiators, triple glazed window and double glazed patio doors to:
Size: 5.44m x 3.23m (17'10 x 10'7)
Conservatory
Tiled flooring with double glazed b windows overlooking the rear garden. French doors to garden. Door to double garage..
Size: 5.23m x 3.20m (17'2 x 10'6)
Study/ Bedroom 5
Triple glazed window to front, coved ceiling, radiator.
Size: 2.13m x 2.13m (7'0 x 7'0)
Kitchen
Range of worktop surfaces with cupboards and drawers under incorporating a one and a half bowl sink unit, split level Neff oven and microwave, integrated fridge freezer and dishwasher, range of matching wall cupboards and part tiled walls, double glazed window overlooking the garden, radiator, coved ceiling, archway through to:
Size: 2.77m x 2.49m (9'1 x 8'2)
Dining Room
Radiator, triple glazed window, coved ceiling.
Size: 3.40m x 3.10m (11'2 x 10'2)
Utility Room
Worktop surfaces incorporating a single drainer sink unit with space used for washing machine and tumble dryer, radiator, double wall cupboard, wall mounted gas fired boiler, tiled flooring, part glazed door to rear garden.
Size: 1.83m x 1.68m (6'0 x 5'6)
First Floor Landing
Access to loft space, recessed airing cupboard.
Master Bedroom
Radiator, triple glazed window to rear, part sloping ceilings, double recessed wardrobe, door to:
Size: 4.14m x 3.23m (13'7 x 10'7)
En Suite Shower Room/WC
Step in fully tiled shower cubicle, low level flush WC, wash hand basin with cupboards under, radiator, double glazed window, medicine cabinet, coved ceiling.
Bedroom 2
Triple glazed window to front, radiator, coved ceiling.
Size: 3.53m x 3.10m (11'7 x 10'2)
Bedroom 3
Triple glazed window to front, radiator, recessed wardrobe.
Size: 3.28m x 2.57m (10'9 x 8'5)
Bedroom 4
Triple glazed window to rear, coved ceiling, single recessed wardrobe, radiator.
Size: 2.41m x 2.36m (7'11 x 7'9)
Family Shower Room/WC
Step in fully tiled double shower cubicle, low level flush WC, wash hand basin with cupboards under, double glazed window, coved ceiling.
Rear Garden
The rear garden is a feature of the property being mainly laid to lawn with mature flower and shrub borders, gazebo, . Large and smaller patio areas, fenced off side acces to front with private gate and shed.
Front garden/Off Road Parking
Private block paved driveway providing off road parking with access to:
Double Garage
Two up and over doors, power and light. Door to conservatory.
Size: 5.23m x 3.35m (17'2 x 11'0)
Council Tax
Band F

