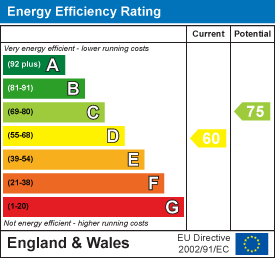A spacious ground floor garden flat close to Worthing mainline railway station requiring some modernisation and redecoration and with accommodation including as follows: Private entrance, 16'0 lounge, reception room/possible bedroom 2, kitchen, double bedroom, bathroom/WC. Externally there are private gardens at the side and to the front and the property is offered for sale with vacant possession.
Communal Entrance
Front door, communal hallway and front door to:
Entrance Hall
Radiator, under stairs storage cupboard housing meters.
Lounge
Large double glazed bay window to front, tiled fireplace, two double radiators.
Size: 4.90m x 4.29m (16'1 x 14'1)
Dining Room/ Possible Bedroom 2
Coved ceiling, radiator, sash window, airing cupboard, door to:
Size: 3.66m x 3.53m (12'0 x 11'7)
Kitchen
L shaped.
Range of worktop surfaces with cupboards under incorporating a single drainer sink unit, range of wall cupboards and part tiled walls, space used for washing machine and cooker, wall mounted gas fired boiler, double glazed window overlooking the garden, door to bathroom/WC.
Size: 2.77m x 2.74m narr to 1.70m (9'1 x 9'0 narr to 5
Bedroom 1
Recessed wardrobe, double radiator, double glazed window to rear.
Size: 4.45m x 3.76m (14'7 x 12'4)
Bathroom/WC
Panelled bath, pedestal wash hand basin, low level flush WC, part tiled walls, four double glazed windows.
Private Garden
Mostly paved with borders and side gate to front. Outside tap.
Front Garden
Mostly paved and could be converted to off road parking subject to the usual consents.

