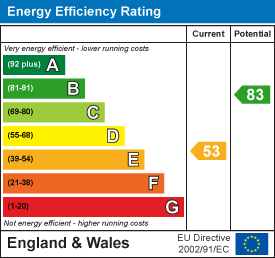We are delighted to offer for sale this well presented three bedroom town house arranged over three floors offering ample, versatile living and sleeping accommodation, having the added benefit of a South aspect rear garden & private balcony with pleasant views over playing fields.
In brief the property consists of an integral garage space, home office perfect for those who work from home, utility room & separate ground floor WC which completes the ground floor, on the first floor you have your main living areas with a deceptively spacious open plan lounge / dining space with south aspect views over playing fields, a fitted kitchen area completes the first floor, on the second floor you have three bedrooms, two of which have fitted wardrobe space, finally you have a fitted family bathroom.
Externally you have parking to the front for one vehicle & a South aspect rear garden.
Ground Floor Entrance Hallway
PVCU double glazed front door, carpeted floor, stairs to first floor landing, access to understairs storage cupboard, single radiator, fitted cupboard housing hot water cylinder with slatted shelving above, textured and coved ceiling, smoke detector.
Size: 6.68m x 2.08m (21'11 x 6'10)
Ground Floor WC
Carpeted floor, low flush WC, hand wash basin with mixer tap, window, vanity unit with mirrored front, textured ceiling.
Size: 2.41m x 0.89m (7'11 x 2'11)
Utility Room
Vinyl flooring, floor standing boiler, fully tiled walls, window, textured ceiling, wall mounted heating control panel.
Size: 2.08m x 1.93m (6'10 x 6'4)
Office
Carpeted floor, single radiator, PVCU double glazed window, PVCU double glazed door leading out onto South aspect rear garden, textured ceiling with coving, steps down to:
Size: 4.17m x 2.82m (13'8 x 9'3)
Integral Garage
Having an electric up & over door, power and lighting, recessed shelving units, also housing gas & electric meters and electric fuseboard.
Size: 5.61m x 2.84m (18'5 x 9'4)
First Floor Landing
Carpeted floor, various power points, stairs to second floor, textured ceiling, telephone and internet point, smoke detector.
Size: 4.17m x 2.11m (13'8 x 6'11)
Fitted Kitchen
Vinyl floor, roll edge laminate work surfaces with cupboards below and matching eye level cupboards, space for oven with extractor above, space for washing machine, space for fridge freezer, single radiator, inset one and half bowl sink unit with single drainer and mixer tap, breakfast bar area with seating for one, PVCU double glazed window, tiled splashbacks, textured ceiling.
Size: 5.13m x 2.21m (16'10 x 7'3)
Lounge / Diner
South aspect with pleasant views over playing fields, two radiators, attractive electric fireplace, PVCU double glazed window, PVCU double glazed sliding doors leading out onto South aspect balcony, television point, various points, textured & coved ceiling, serving hatch through to Kitchen.
Size: 7.70m x 5.13m (25'3 x 16'10)
South Aspect Balcony
With pleasant views over playing fields and having an awning above.
Size: 2.57m x 1.32m (8'5 x 4'4)
Second Floor Landing
Carpeted floor, textured ceiling, smoke detector, fitted storage cupboard housing header tank.
Size: 4.17m x 2.11m (13'8 x 6'11)
Bedroom One
Pleasant South aspect views over playing fields, carpeted floor, PVCU double glazed window, single radiator, textured & coved ceiling, fitted wardrobe with hanging rail and shelving.
Size: 4.83m x 2.90m (15'10 x 9'6)
Bedroom Two
Carpeted floor, single radiator, PVCU double glazed window, fitted double wardrobe with hanging rail and shelving, textured & coved ceiling.
Size: 4.32m x 2.92m (14'2 x 9'7)
Bedroom Three
South aspect with pleasant views over playing fields, PVCU double glazed window, single radiator, textured ceiling, single radiator.
Size: 3.20m x 2.11m (10'6 x 6'11)
Family Bathroom
Vinyl floor, panel enclosed bath with shower attachment, hand wash basin with vanity unit below, low flush WC, single radiator, PVCU double glazed obscured glass window, part tiled walls, textured ceiling with spotlights, wall mounted mirror.
Size: 2.21m x 2.11m (7'3 x 6'11)
Externally
Front Garden
Off street parking for one vehicle, shingle area, space for bin storage.
Rear Garden
South aspect, patio area with raised flower beds, stepping down onto lawned area having various flower and shrub borders, fence and wall enclosed, outside tap, timber built storage space.
Council Tax
Band D

