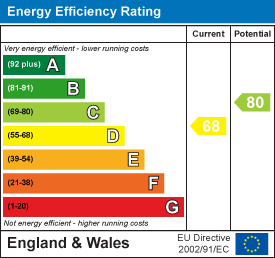A three bedroom semi detached family house in popular Broadwater with accommodation including as follows, Entrance hall, lounge, dining room, kitchen, conservatory, ground floor cloakroom, shower room (repairs required) , inner hall, three bedrooms and bathroom/WC. There are private gardens at the rear, off road parking and a driveway to 24'5 garage.
Entrance
Front door to:
Entrance Hall
Wood flooring, staircase to first floor wit under stairs storage cupboard, radiator, double glazed window.
Ground Floor WC
Low level flush WC, wash hand basin, double glazed window.
Lounge
Double glazed bay window to front, wood flooring, ornamental fireplace, radiator.
Size: 4.57m x 3.76m (15'0 x 12'4)
Dining Room
Radiator, fireplace and surround, part glazed door to:
Size: 4.14m x 3.23m (13'7 x 10'7)
Conservatory
Double glazed window and door between to and overlooking the rear garden. Radiator.
Size: 2.62m x 2.44m (8'7 x 8'0)
Kitchen
Worktop surfaces with cupboards and drawers under incorporating a single drainer sink unit, space used for cooker, washing machine and tumble dryer, range of matching wall cupboards and part tiled walls, double glazed window, wall mounted gas fired boiler, part glazed door to:
Size: 2.92m x 2.39m (9'7 x 7'10)
Inner Hall
Door to driveway, larder cupboard, door to ,
Shower Room
Shower not functionable at present and could be converted back.
First Floor Landing
Access to loft space, over stairs cupboard.
Bedroom 1
Levelled ceiling, two triple built in wardrobes, radiator, double glazed bay window to front.
Size: 4.60m x 3.56m (15'1 x 11'8)
Bedroom 2
Radiator, levelled ceiling, ornamental fireplace.
Size: 4.09m x 3.43m (13'5 x 11'3)
Bedroom 3
Radiator, levelled ceiling, double glazed window.
Size: 3.38m x 2.97m (11'1 x 9'9)
Bathroom / WC
Double aspect windows, stand alone bath with mixer tap over, step in fully tiled shower cubicle with rain shower over, low level flush WC, heated towel rail.
Rear Garden
The rear garden has a L shaped lawn, mainly laid to lawn enclosed by fencing.. Personal door to garage and gate to driveway.
Garage and Driveway
Garage has power and light and up and over door.
Size: 7.44m x 3.48m (24'5 x 11'5)
Off Road parking
On the driveway and the front.
Front Garden
Lawned area
Council Tax
Band D

