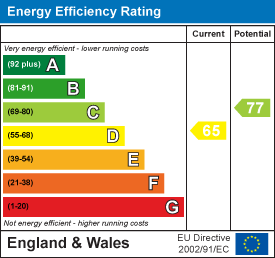A one double bedroom GROUND floor purpose built retirement flat forming part of the sought after catchment area of Broadwater. The property has its own private front and back door which is rare for a retirement apartment, with the accommodation in full consisting of an enclosed entrance porch, lounge, dining area,. inner hallway, kitchen, bedroom, bathroom/w.c and direct access to a patio area and communal garden. The flat also has the benefits of using the facilities within the main block including a communal lounge, kitchen, laundry room, guest suite, additional communal garden areas and non allocated residents parking spaces.
Enclosed Entrance Porch
Accessed via a part obscure glass private front door to enclosed entrance porch. Outside brick store cupboard. Cloaks hanging area. Inner part glazed door to lounge.
Lounge
West aspect via double glazed windows. TV point. Two wall light points. Electric night storage heater. Coved and textured ceiling. Opening to dining area.
Size: 4.09m x 3.56m (13'5 x 11'8)
Dining Area
Warden pull cord system. Wall light point. Coved and textured ceiling. Understairs storage cupboard.
Size: 3.28m x 2.95m (10'9 x 9'8)
Inner Hallway
Wall light point. Airing cupboard with hot water tank and slated shelving. Textured ceiling.
Kitchen
Fitted suite in 2013 comprising of a single drainer unit having mixer taps and storage cupboards under. Areas of roll top work surfaces. Additional cupboards and drawer. Matching shelved walls units. Space for an electric cooker, washing machine and additional appliance. Part tiled walls. Wood effect vinyl flooring. East aspect double glazed window overlooking communal gardens.
Size: 2.74m x 1.63m (9'0 x 5'4)
Bedroom
East aspect via a double glazed window and double glazed door to private patio and communal garden. Built in single and double wardrobes having storage cupboards over. Electric heater. Wall light point. Warden pull cord. Textured ceiling.
Size: 3.00m x 2.95m (9'10 x 9'8)
Shower Room/W.C
Fitted suite comprising of a step in double shower cubicle with shower unit, pull down seat and glazed screen. Wash hand basin having storage cupboards below. Push button w.c. Majority tiled walls. Dimplex wall mounted heater. Heated towel rail. Extractor fan. Textured ceiling.
Size: 2.06m x 1.65m (6'9 x 5'5)
Patio Area
Small paved patio area accessed directly from the bedroom offering seating area and in turn leading straight onto the communal garden.
Communal Garden
A further feature of the home with a wall enclosed communal garden shared with just four residents having direct access to this area. The majority of area is laid to lawn with flower borders and side access to main development, residents parking or access for other residents to use this area.
Communal Facilities
The main development of Penrith Court offers a communal lounge, kitchen and laundry room. The main development also offers additional communal gardens, drying and seating areas. Depending on availability, there is also a guest suite available for visitors, enquires should be made via the on site warden.
Residents Parking
Non allocated residents parking spaces within the development grounds.
Council Tax
Council Tax Band A
Maintenance/Lease
Maintenance approx - £363.00 pcm
Lease - approx 61 years

