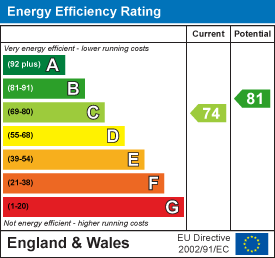A one double bedroom first floor retirement flat located within both a popular development and area of Broadwater. Accommodation briefly comprises; communal entrance, entrance hall, lounge, kitchen, double bedroom and a bathroom/w.c. Externally the home offers communal gardens and residents parking. Benefits include double glazed windows, electric heating and is being offered for sale chain free.
Communal Hallway
Accessed via glazed communal doors with security entry phone system. Access to communal lounge, kitchen and laundry room. Stairs or lift to first floor. Private door to flat.
Entrance Hall
Panel heater. Store cupboard. Shelved cupboard with hot water cylinder.
Lounge/Dining Room
Night storage heater. Double glazed window. Wall lights. Opening through to;
Size: 5.45 x3.18 (17'10" x10'5")
Kitchen
Fitted suite comprising of inset stainless steel sink unit with mixer taps and storage cupboards below. Areas of work surfaces offering additional cupboards and drawers under. Matching shelved wall units. Part tiled walls. Four ring ceramic hob with fitted extractor hood over. Fitted oven. Space for washing machine and upright fridge/freezer. Textured ceiling.
Size: 2.11 x 2.39 (6'11" x 7'10")
Double Bedroom
Night storage heater. Double glazed window. Fitted wardrobes.
Size: 4.36 x 2.67 (14'3" x 8'9")
Bathroom/WC
Suite comprising of a panelled bath, pedestal wash hand basin and push button w.c. Fitted shelving and storage cupboards. Part tiled walls. Panel heater. Extractor fan. Textured ceiling.
Communal Grounds & Gardens
Communal grounds and gardens to the front and rear of the development both offering seating areas and with a drying area to the rear.
Communal Facilities
The development offers a communal lounge, kitchen, laundry room and guest suite.
Residents Parking
Residents car parking can be found to the rear of the block and are unallocated.
Lease & Maintenance
Lease is 62 years remaining
Maintenance is £317.96 per month including ground rent
Council Tax
Council Tax band A

