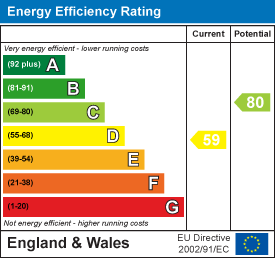We are delighted to offer for sale this extremely well presented four bedroom semi-detached family home which has undergone complete refurbishment within the last two years, positioned in this popular Broadwater location close to local amenities & in a great school catchment area.
In brief the property consists of a ground floor separate reception room, a luxurious fitted kitchen with integrated appliances, there is a extension to the rear providing an additional reception room. On the first floor you have two double bedrooms and one single bedroom or home office depending on your personal preference, a modern fitted shower room , on the second floor you have the master bedroom with its own en-suite shower room and juliette balcony.
Externally you have off street parking to the front for two plus vehicles and the rear garden also houses a workshop conversion with power and lighting.
Entrance Hallway
Composite front door, LVT floor, single radiator, stairs to first floor, access to understairs storage cupboard, various power points, skimmed ceiling.
Size: 4.60m x 1.57m (15'1 x 5'2)
Separate Reception Room
LVT flooring, single radiator, television point, various power points, PVCU double glazed bay window, skimmed ceiling.
Size: 4.09m x 3.51m (13'5 x 11'6)
Luxurious Kitchen
LVT flooring, solid worksurfaces with contemporary resin finishing which is bespoke and hand crafted, matching splashbacks, breakfast bar area with a range of cupboards and drawers below having seating for four, inset one and half bowl sink unit with mixer tap, inset Rangemaster five ring electric hob with contemporary extractor fan above, space for free-standing American style fridge freezer, built in plyometric Neff oven, matching integrated Lamona microwave, built in heating drawer, space & provision for washing machine & tumble dryer, PVCU double glazed window, skimmed ceiling, spotlights, television point, various power points.
Size: 5.28m x 3.45m (17'4 x 11'4)
Lounge / Diner
LVT flooring, television point, various power points, fitted log burner having an attractive surround and hearth, two radiators, attractive wooden beams, skimmed ceiling, double doors leading out onto rear garden, two windows.
Size: 4.57m x 3.58m (15 x 11'9)
First Floor Landing
Carpeted floor, PVCU double glazed obscured glass window, stairs to second floor, skimmed ceiling, smoke detector,
Size: 2.69m x 2.11m (8'10 x 6'11)
Modern Fitted Bathroom
Tiled floor, panel enclosed bath with power shower over having a rainforest fall shower head, contemporary hand wash basin with vanity unit below, low flush WC, ladder style heated towel rail, wall mounted de-misting mirror, PVCU double glazed obscured glass window, skimmed ceiling.
Size: 1.85m x 1.80m (6'1 x 5'11)
Bedroom Two
Carpeted floor, single radiator, PVCU double glazed window, various power points, skimmed ceiling.
Size: 3.61m x 3.05m (11'10 x 10)
Bedroom Three
Carpeted floor, single radiator, PVCU double glazed window, various power points, skimmed ceiling, television point.
Size: 3.53m x 3.05m (11'7 x 10)
Bedroom Four / Home Office
Carpeted floor, single radiator, various power points, internet point, PVCU double glazed window, skimmed ceiling.
Size: 2.46m x 1.88m (8'1 x 6'2)
Second Floor Landing
Carpeted floor, smoke detector, skimmed ceiling.
Master Bedroom
Carpeted floor, upstanding radiator, two double glazed Velux windows with fitted blinds, inset television point with attractive surround, access points into eaves storage, various power points with USB charging facilities, skimmed ceiling, PVCU double glazed doors leading out onto juliette balcony.
Size: 5.61m x 3.56m (18'5 x 11'8)
En-Suite Shower Room
Tiled floor, fitted double width shower cubicle having an integrated power shower with rainforest fall shower head, low flush WC, contemporary hand wash basin with mixer tap, wall mounted de-misting mirror, upstanding radiator, PVCU double glazed obscured glass window, skimmed ceiling with LED strip lighting.
Size: 1.88m x 1.70m (6'2 x 5'7)
Externally
Front Garden
Mainly laid to off street parking for two vehicles, shingled area, gated side access, EVC charging point, dwarf wall enclosed.
Rear Garden
Mainly laid to artificial lawn, raised decked area, fence enclosed, gated side access, timber built outbuilding to the rear which has power and lighting.
Council Tax
Band C

