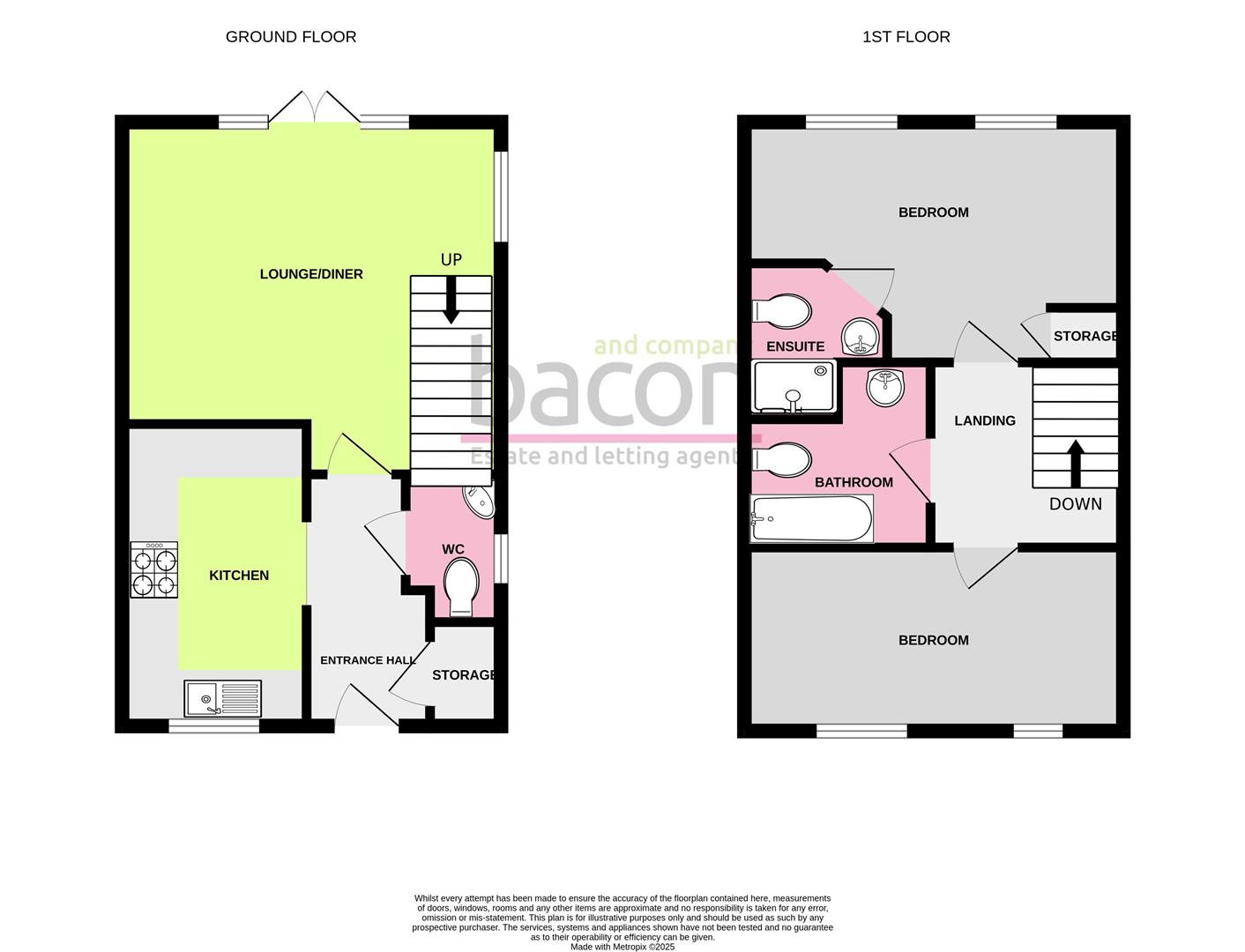Explore this lovely two-bedroom semi-detached house located within the popular Cissbury Chase Development, Goring By Sea. The accommodation briefly comprising, entrance hall, cloakroom/Wc, kitchen, lounge/dining room, first floor landing, bedroom one with en suite shower room/Wc, further double bedroom and a modern family bathroom/Wc. Externally the property boasts a SOUTH FACING rear garden, open plan front garden and two private off road parking spaces located at the front of the property. ***Viewing advised***
Front door opening to
Entrance Hall
Storage cupboard housing utility meters and wall mounted boiler. Radiator. LVT flooring.
Cloakroom/Wc
Low level flush Wc. Radiator. Pedestal wash hand basin and splashback.
Lounge / Dining Room
Staircase rising to the first floor with under stairs cupboards and storage space. Double glazed windows and doors over looking and leading to the rear garden. Radiator. LVT flooring.
Size: 5.97 max x 3.89 (19'7" max x 12'9")
Kitchen
Range of work surfaces with cupboards and drawers fitted under. Inset single drainer sink unit. Fitted four ring gas hob with oven under and extractor above. Range of matching wall cupboards. Part tiled walls. Space for fridge/freezer, washing machine and dishwasher. Double glazed windows. Spotlights and under cupboard lighting.
Size: 3.07 x 1.85 (10'0" x 6'0")
First Floor Landing
Access hatch to loft space.
Bedroom One
Built in cupboard with shelves. Two double glazed windows. Radiator.
Size: 3.86 x 3.81 (12'7" x 12'5")
Ensuite Shower Room/Wc
Step in shower cubicle with glass sliding door, pedestal wash hand basin and low level flush Wc. Radiator. Spotlights. Extractor fan.
Size: 1.88 x 1.63 max (6'2" x 5'4" max)
Bedroom Two
Two double glazed windows. Radiator.
Size: 3.86 x 2.51 (12'7" x 8'2")
Bathroom/Wc
Suite comprising panelled bath with shower attachment and tiled surround, vanity cupboard with inset wash basin and tiled splash back and low level flush Wc. Chrome Towel radiator. Extractor fan. Shaver point.
Size: 2.01 x 1.88 (6'7" x 6'2")
South Facing Rear Garden
Paved patio nearer the house with pathway to further patio to the rear of the garden. The remainder is laid to artificial lawn.
Two Parking Spaces
Allocated to the front of the property as Number 216 & 216
Required Information
Estate Management Charge: £320 PA
Council tax band: C
Draft version: 1
Note: These details have been provided by the vendor. Any potential purchaser should instruct their conveyancer to confirm the accuracy.
