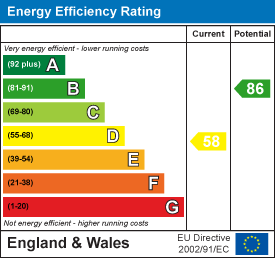We are delighted to offer for sale this well presented three bedroom semi-detached family home positioned in this popular Portslade location with the added benefit of off street parking and pleasant views over allotments behind.
In brief the property consists of a spacious bay fronted lounge area, open plan kitchen dining space, a conservatory extension which acts as another dining space, ground floor WC and family bathroom, on the first floor you have three double bedrooms & a useful loft space for storage.
Externally you have off street parking to the front and a private rear garden backing on allotments for peace & quiet.
Entrance Hallway
PVCU double glazed door, PVCU double glazed window, single light fitting, stairs to first floor, smoke detector, wall mounted heating control panel, carpeted floor.
Separate Lounge
PVCU double glazed window, PVCU double glazed half bay window, radiator, carpeted floor, single light fitting, television point, various power points.
Open Plan Kitchen Breakfast Room
Roll edge laminate work surfaces with cupboards below and matching eye level cupboards, inset stainless steel single drainer sink unit with mixer tap, space for fridge freezer, space and provision for dishwasher, tiled floor, tiled splashbacks, single light fitting, folding door leading to understairs storage cupboard / larder cupboard also housing electric meter, fuseboard and gas meter, breakfast bar area with seating for two.
Ground Floor WC
Obscure glass PVCU double glazed window, low flush WC with hand wash basin above, part tiled walls, tiled floor, single light fitting.
Modern Fitted Family Bathroom
Obscured glass window, panel enclosed bath with shower attachment over, hand wash basin with vanity unit below, heated towel rail, tiled floor, tiled walls, single light fitting.
Conservatory Extension
PVCU double glazed windows, views over allotments and South Downs, PVCU double glazed door leading out into rear garden, roll edge work surface with cupboard below with space and provision for washing machine, laminate floor.
First Floor Landing
Carpeted floor, loft hatch access, single light fitting, window.
Bedroom One
PVCU double glazed window, carpeted floor, a range of fitted wardrobes with various hanging rails and shelving also housing Worcester combination boiler, carpeted floor, access into eaves storage, single radiator, single light fitting.
Bedroom Two
PVCU double glazed window, views over allotments and South Downs, radiator, carpeted floor, single light fitting, storage cupboard with shelving and hanging rail.
Bedroom Three
PVCU double glazed window, views over allotments and South Downs, radiator, spotlights, carpeted floor.
Externally
Front Garden
Laid to off street parking for two vehicles, side access.
Rear Garden
Raised patio area with pleasant views over South Downs and allotments, steps down into shingle area, timber built shed, fence enclosed, outside tap.
Council Tax
Band B

