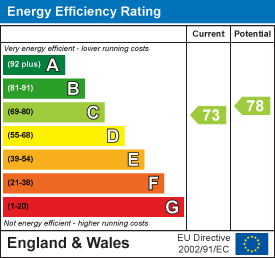Ideally situated in an incredibly popular part of Worthing town centre, this one bedroom apartment is located on the first floor of a beautiful Victorian conversion. Within minutes of the Town Centre, central train station and numerous bars, restaurants and supermarkets, it is the perfect purchase for any first time buyer or buy to let investor looking for an excellent property in a central location.
Entrance Hallway
Access via the communal hall space up a private set of stairs into the large hallway that runs from front to back of the property
Sitting/Dining Room
To the front, a large, light and bright lounge space welcomes you in, with a bay window to the very front. Windows adorn the entire north facing wall and the space has been finished with a warm and neutral tone, giving you the perfect space to relax and entertain. Recesses either side of the chimney stack offer shelving and wooden flooring runs underfoot.
Size: 4.58 x 4.55 (15'0" x 14'11")
Bedroom
The property benefits from a well proportioned double bedroom, complete with a south aspect double glazed window, bathing the room in morning sunlight. With space for a king sized bed, as well as built in storage options and neutral carpeting underfoot.
Size: 3.55 x 2.75 (11'7" x 9'0")
Bathroom
Beautiful modern bathroom, with an oversized walk in shower, glass surround, W/C and wash basin.
Utility
The former W/C has been converted into utility and storage space, with plumbing for a washing machine and space for storage options. A window to the side wall allows for ventilation, allowing for a tumble dryer to also be installed if a buyer wishes.
Kitchen
To the rear of the apartment, a well sized, modern fitted kitchen with high end appliances has been installed. Comprising of a matte white finish and including a fitted fridge freezer, dishwasher, electric oven and gas hob. The kitchen has been finished with green metro tiles to the walls and offers a breakfast bar, as well as under and above counter storage options, including a lazy Susan installed into the corner cabinet. A brilliant south facing window allows for natural sunlight to flood the space and tiled, wood effect flooring has been installed underfoot.
Size: 3.37 x 2.99 (11'0" x 9'9")
Loft Space
The property comes with sole use of the loft space.
The property has been finished to a high standard throughout, blending warm and striking colours throughout and incorporating wooden crittall doors, to make as much use of natural light as possible.
Required Information
Share of Freehold -
Length of lease: Remainder of a 999 year lease
Any external works slit 50/50 with downstairs
Council tax band: A
Note: These details have been provided by the vendor. Any potential purchaser should instruct their conveyancer to confirm the accuracy.

