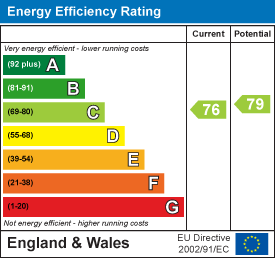This beautifully presented two bedroom apartment with south facing SUN BALCONY offers spacious accommodation comprising, communal entrance with passenger lift rising to third floor, entrance hall, 18' lounge/dining room with door to Southerly aspect sun balcony, modern fitted kitchen, bedroom one with ensuite bathroom/Wc, bedroom two with door to sun balcony and separate shower room/Wc. Externally there are attractive communal gardens, garage. Benefits include gas central heating and double glazing. Located in sought after West Worthing with Worthing seafront, bus services and shops all nearby.
Communal Entrance
With security entryphone, staircase and passenger lift.
Third Floor
Personal door opening to
Entrance Hall
Built in cloaks cupboard and built in airing cupboard. Radiator. Access to loft. Wall mounted security entryphone. Thermostat for central heating.
Lounge / Dining Room
Southerly aspect double glazed window. Three wall light points. Radiator. Double glazed door opening to Sun balcony.
Size: 5.49 x 3.45 (18'0" x 11'3")
Sun Balcony
Of popular Southerly aspect. Enclosed by decorative balustrade with a tiled floor. Accessed from bedroom two and lounge/dining room.
Modern Kitchen
Comprising of working surfaces with cupboards and drawers under. Inset one and half bowl sink unit. Fitted electric hob with extractor above. Built in high level oven and microwave. Integrated washing machine and fridge/freezer. Range of matching wall cupboards. Wall mounted boiler concealed in cupboard. Double glazed window.
Size: 3.99 x 2.24 (13'1" x 7'4")
Bedroom One
Built in double wardrobe. Radiator. Double glazed Southerly aspect window.
Size: 4.80 x 3.30 (15'8" x 10'9")
Ensuite Bathroom/Wc
Suite comprising panelled bath with shower attachment, vanity surface with inset wash hand basin and concealed cistern Wc. Part tiled walls and tiled floor. Modern vertical radiator. Extractor fan.
Size: 2.18 x 1.98 (7'1" x 6'5")
Bedroom Two
Double glazed French doors opening to the sun balcony. Radiator.
Size: 3.99 x 2.39 (13'1" x 7'10")
Shower Room/Wc
Suite comprising step in shower cubicle with curved sliding doors, shower above and shower attachment, vanity surface with inset wash hand basin and concealed cistern Wc. Part tiled walls and tiled floor. Modern vertical radiator. Extractor fan.
Size: 2.18 x 1.98 (7'1" x 6'5")
Garage
Located in the rear compound with up and over door and a pitched roof providing storage space.
Communal Gardens
Well maintained gardens surround the development with attractive trees, flower and shrub borders.
Required Information
Length of lease: 148 years remaining
Annual service charge: £2040 per annum
Annual ground rent: £0
Council tax band: C
Draft version: 1
Note: These details have been provided by the vendor. Any potential purchaser should instruct their conveyancer to confirm the accuracy.

