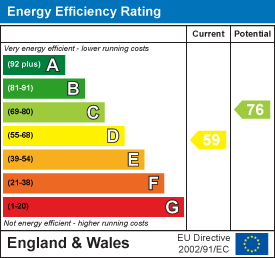A rare opportunity to purchase a period detached residence occupying a large corner plot within the heart of our sought after Broadwater catchment area, close to local shops, schools and amenities. The property offers character and spacious accommodation consisting of a covered entrance porch, reception hall, open plan lounge and dining room, open plan and bespoke kitchen/breakfast room, first floor landing, three double bedrooms, re-fitted family bathroom, en-suite shower room to bedroom one, loft, private driveway, garage, gardens to three sides. Internal viewing is considered essential to full appreciate the overall size, location and character of this family home.
Covered Entrance Porch
Tiled flooring. Part tiled walls. Outside light. Stained glass wooden front door to reception hall with matching side panel.
Reception Hall
Radiator. Dado rail. Picture rail. Central heating thermostat. Stripped and stained wood floorboards. Cornice ceiling. Staircase to first floor landing with two understairs storage cupboards. Doors to dining room and kitchen/breakfast room.
Size: 19'1 x 6'0
Open Plan Lounge / Dining Room
Lounge Area
South aspect via a sash bay window. Feature working open fireplace with hearth, surround and mantle. Radiator. Picture rail. Stripped and stained wood floorboards. Levelled and coved ceiling with ceiling rose. Opening to dining area.
Size: 13'6 into bay x 12'9
Dining Area
West aspect via a sash bay window. Radiator. Picture rail. Stripped and stained wood floorboards. Levelled and cornice ceiling with ceiling rose.
Size: 14'0 into bay x 11'3
Open Plan Kitchen / Breakfast Room
Bespoke kitchen suite comprising of a butler sink unit having mixer taps and storage cupboard below. Areas of concrete work surfaces offering additional cupboards and drawers under. Matching shelved wall units, floor to ceiling shelved cupboard and dresser. Five ring hob with fitted oven and grill below. Space for dishwasher, upright fridge/freezer and further appliance. Space for dining table and chairs. Two radiators. Cupboard housing the homes 'Bosch' condensing boiler new in 2016. Stripped and stained wood floorboards. Levelled and cornice ceiling with three ceiling light points. Internal door to garage. French doors to side garden and private driveway.
Size: 18'3 x 13'1
First Floor Landing
East aspect obscure glass sash window. Fitted storage cupboard. Dado rail. Picture rail. Stripped and stained wood floorboards. Doors to all first floor bedrooms and bathroom.
Bedroom One
South aspect via a sash bay window. Cast iron fireplace with tiled inset, tiled hearth, surround and mantle. Radiator. Fitted shelved double storage cupboard. Picture rail. Stripped and stained wood floorboard. Levelled ceiling.
Size: 13'5 x 18'3
En-Suite Shower Room
Room is within the measurements of bedroom one. Fitted suite comprising Victorian shower features, basin and taps with a walk in shower cubicle having shower head, mixer taps and shower screen. Pedestal wash hand basin. Low level w.c. Radiator. Crackle Glaze fired earth wall tiles and slate tiled flooring. Levelled ceiling with extractor fan and spotlights. Obscure glass sash window.
Size: 6'8 x 4'7
Bedroom Two
West aspect via a sash bay window. Radiator. Stripped and stained wood floorboards. Picture rail. Levelled ceiling.
Size: 14'0 x 11'4
Bedroom Three
West aspect sash windows. Cast iron fireplace. Radiator. Picture rail. Levelled ceiling.
Size: 13'4 x 10'10
Bathroom/W.C
Re-fitted suite comprising of a tiled panelled bath having mixer taps with shower attachment and shower screen over. Pedestal wash hand basin. Low level w.c. Combined radiator and heated towel rail. Fired Earth solid marble floor and wall tiles Levelled ceiling with spotlights and access to loft space. Obscure glass window and obscure glass sash window.
Size: 9'11 x 6'10
Loft
OUTSIDE
Front Garden
Laid to lawn with various shrubs and plants with a gated tiled pathway leading to the homes front door.
Side Garden
Westerly aspect with the majority of area being laid to lawn.
Rear Garden
West and North aspects with the majority of area being laid to lawn and with a brick block paved patio area offering space for garden table and chairs.
Private Driveway
Accessed via wooden double gates via Bramley Road. Brick block paved driveway providing off street parking space and leading to the homes garage.
Garage
Size: 14'9 x 9'10


