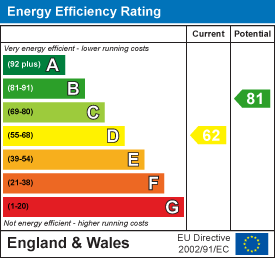A well presented two double bedroom detached bungalow available chain free. Located in this popular close in sought after Goring. The bungalow offers spacious accommodation briefly comprising, entrance hall, living room, kitchen, sun room with Greenspace insulated roof, two double bedrooms and shower room/Wc. Externally there is a well maintained rear garden, landscaped low maintenance front garden, block paved driveway and garage. Viewing is highly recommended.
Double glazed front door opening to
Entrance Hall
Fitted cupboard. Central heating thermostat and controls. Access to sizeable, part-boarded loft space. Radiator.
Living Room
Radiator. Fitted feature wooden dresser. Sliding doors to sun room.
Size: 4.38 x 3.35 (14'4" x 10'11")
Kitchen
Range of work surfaces with cupboards and drawers fitted under. Inset single drainer sink unit. Fitted four ring gas hob with extractor above. Built in oven and grill. Space for washing machine and tumble dryer. Wall cupboards. Part tiled walls. Wall mounted Worcester boiler. Double glazed window to side. Window and door to sun room.
Size: 3.67 x 3.49 (12'0" x 11'5")
Sun Room
Double glazed windows and sliding doors over looking and leading to the rear garden. Radiator. Replacement 'Greenspace' insulated roof.
Size: 5.85 x 2.38 (19'2" x 7'9")
Bedroom two
Double glazed window. Radiator. Recessed wardrobe with hanging rail and shelf.
Size: 3.55 x 3.33 (11'7" x 10'11")
Bedroom One
Double glazed bay window. Radiator. Feature fitted bookcase to one wall.
Size: 4.93 x 3.51 (16'2" x 11'6")
Shower Room/Wc
A modern walk in shower with drying area, vanity wash hand basin and low level flush Wc. Part tiled walls. Two double glazed windows. Radiator.
Size: 2.58 x 2.42 (8'5" x 7'11")
Front Garden
Landscaped to be low maintenance with pebbles and planting.
Rear Garden
Laid to lawn with paved areas, young fruit trees and pathway. Central raised flower and shrub beds. Stocked and mature planted borders. Gate to side and personal door to garage.
Private Driveway
Block paved and providing off road parking. Leads to the garage.
Garage
Electric up and over door. Double glazed window and personal door to garden.
Required Information
Council tax band: D
Draft version: 2
Note: These details have been provided by the vendor. Any potential purchaser should instruct their conveyancer to confirm the accuracy.

