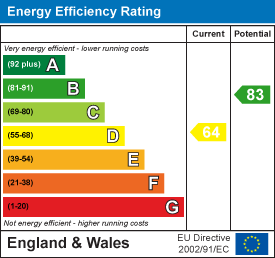A three bedroom detached family home forming part of the Durrington catchment area and having been modernised throughout by the current owner. The accommodation consists of a reception hall, open plan lounge/dining room, kitchen, utility room ground floor cloakroom, first floor landing, three bedrooms, family bathroom/w.c, loft. private driveway, garage and West facing rear garden. ** NO ONWARD CHAIN **
Reception Hall
Accessed via a solid wood front door. Radiator. Tiled flooring. Central heating thermostat. Levelled ceiling with spotlights. Staircase to first floor landing with an understairs storage cupboard.
Size: 4.88m x 1.17m (16'0 x 3'10)
Open Plan Lounge/Dining Room
Dual aspect via East facing double glazed windows and West facing double glazed bi-folding doors to the rear garden. Two radiators. Levelled ceiling with spotlights. Opening to kitchen.
Size: 7.54m x 3.63m (24'9 x 11'11)
Kitchen
Brand new suite in 2024 comprising of a single drainer sink unit having mixer taps and storage cupboards below. Areas of work surfaces offering additional cupboards and drawers under. Matching shelved wall units. Inset four ring hob with fitted oven and grill below. Integrated fridge/freezer. Part tiled walls. Tiled flooring. Cupboard housing the homes central heating boiler. Levelled ceiling with spotlights. West aspect double glazed window.
Size: 3.58m x 2.54m (11'9 x 8'4)
Utility Room
Worksurface with storage cupboard and appliance space below. Tiled flooring. Levelled ceiling with two ceiling light points. Internal door to garage. Double glazed door to rear.
Size: 2.26m x 1.52m (7'5 x 5'0)
Ground Floor Cloakroom
New fitted suite comprising of a concealed push button w.c. and wash hand basin with mixer tap and storage cupboard below. Tiled flooring. Part tiled walls. Levelled ceiling. Obscure glass window.
Size: 1.65m x 1.07m (5'5 x 3'6)
First Floor Landing
North aspect obscure glass double glazed window. Built in shelved storage cupboard. Levelled ceiling with access to loft space. Doors to all floor rooms.
Size: 2.82m x 2.64m (9'3 x 8'8)
Bedroom One
West aspect double glazed windows. Radiator. Levelled ceiling.
Size: 3.84m x 3.61m (12'7 x 11'10)
Bedroom Two
East aspect double glazed windows. Radiator. Levelled ceiling.
Size: 3.63m x 3.56m (11'11 x 11'8)
Bedroom Three
East aspect double glazed windows. Radiator. Levelled ceiling.
Size: 3.25m x 1.91m (10'8 x 6'3)
Bathroom/W.C
Brand new suite in 2024 comprising of a shaped corner bath with mixer taps, step in shower cubicle with shower head, shower attachment and tiled surround, wash hand basin with mixer taps and concealed push button w.c. Tiled flooring. Levelled ceiling with spotlights and extractor fan. Obscure glass double glazed window.
Size: 2.59m x 2.59m (8'6 x 8'6)
OUTSIDE
Front Garden
Laid to lawn.
Rear Garden
West facing and a further feature of the home with the first area of garden being recently paved to the rear and full width of the home. Secondary paved patio area with the remainder laid to lawn with flower and shrub border.
Private Driveway
Providing off street parking and leading to the garage.
Garage
Accessed via an up and over door. Power and sensor light. Internal door to utility room. NB: Not large enough to house most cars. but deal for bikes, motorcycles or storage.
Size: 3.15m x 2.36m (10'4 x 7'9)
Council Tax
Council Tax Band E

