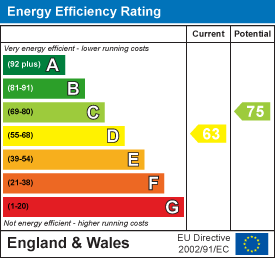A well presented one double bedroom first floor flat located in both a sought after road and location forming part of the Offington catchment area. The accommodation consists of a communal entrance hallway, reception hall, lounge/dining room, kitchen, double bedroom and bathroom/w.c. Externally the home offers residents non allocated parking, communal gardens and a garage located on the development grounds.
Communal Entrance
Glazed communal door with entryphone system. Communal door leading to garage compound and communal gardens. Stairs leading to first floor.
Reception Hall
Entry phone. Radiator. Cupboard with hanging rail and shelving. Wood effect vinyl flooring.. Water meter.
Lounge / Dining Room
Two double glazed windows. Two radiators. Space for dining table and office desk. TV point. Connection for Virgin Media. New carpets in 2025.
Size: 5.56m x 3.45m (18'3 x 11'4)
Kitchen
Modern fitted white gloss kitchen comprising; single drainer sink unit with mixer taps and cupboard under. Areas of solid wood work surface offering additional cupboards and drawers below. Matching wall mounted units. Integrated ‘Neff’ hob with oven below. Space and plumbing for dishwasher. Space for under counter fridge. Large cupboard housing wall mounted boiler and space for under counter freezer. Part tiled walls. Double glazed window. Levelled ceiling.
Size: 2.64m x 1.85m (8'8 x 6'1)
Double Bedroom
Newly carpeted in 2025. Double glazed window. Radiator. Fitted wardrobe with hanging rail and shelves.
Size: 4.50m x 2.51m (14'9 x 8'3)
Bathroom/W.C
Modern fitted bathroom comprising; ‘P’ shaped bath with mixer taps and rainfall shower over. Ceramic sink with mixer taps and cupboard under. Push button close coupled W.C. Obscured double glazed window. Wall mounted ladder style radiator. Cupboard with shelves and space and plumbing for washing machine. Part tiled walls. Levelled and coved ceiling.
Size: 2.62m x 1.96m (8'7 x 6'5)
Communal Grounds
Attractive communal gardens surround the development and include lawned areas with shrub and tree borders. There is also a communal cold water tap and electric points.
Residents Parking
Served on a first come first served basis.
Garage
Number 16. Located in nearby compound. Up and over door. Wall mounted shelving.
Lease & Maintenance
Lease: 164 years remaining (TBC)
Maintenance: £365 per quarter
Ground Rent: £0
Council Tax
Council Tax Band B

