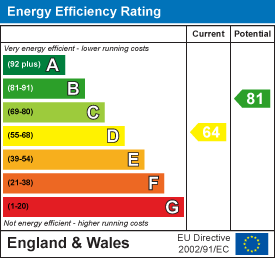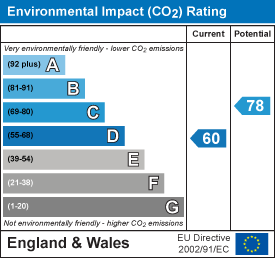Well presented two double bedroom link-detached bungalow located in the highly desirable Goring seafront area. The accommodation features a spacious entrance hall leading to a generous 22ft lounge/diner, which was previously a third bedroom and could easily be reinstated if needed. The kitchen/breakfast room provides a practical space for casual dining, while the property also includes two well-proportioned double bedrooms, bathroom/Wc, separate cloakroom/Wc and a utility/lean-to area.
Externally, the property boasts a private driveway with ample off-road parking for multiple vehicles, leading to an attached brick-built garage. To the rear, the secluded garden is expertly maintained, offering a tranquil outdoor retreat. Additional benefits include gas-fired central heating and double-glazed windows. The current vendor is suited, ensuring a smooth onward move.
Double glazed front door opening to:
Entrance Vestibule
Glazed door to:
Spacious Entrance Hall
Radiator. Shelved linen cupboard housing hot water tank. Access to loft space via folding ladder. (Loft is partially boarded, benefitting from power and light.)
Lounge/Diner
Double aspect via double glazed bay window to front and further double glazed window to side. Two radiators. Log burner. Space for lounge and dining room furniture. (Dining room was previously a third bedroom and could easily be reinstated if needed.)
Size: 6.86m x 4.57m narrowing to 3.58m in dining area (2
Kitchen/Breakfast Room
Double aspect via double glazed windows. Part tiled walls. Roll top work surfaces with 1 ½ bowl stainless steel sink with drainer and mixer taps. Integrated fridge. Range of base units comprising of cupboards and drawers. Matching eye level wall units with concealed lighting under. Matching unit housing 'Glowworm' gas fired boiler. Stainless steel range cooker with two ovens. Space and plumbing for washing machine. Radiator. Part glazed door to:
Size: 3.66m x 3.61m (12'0 x 11'10)
Utility/Lean To
Double glazed windows. Power and light. Space for appliances. Two brick built storage cupboards benefiting from power. Double glazed doors providing access to front and rear.
Bedroom One
Double glazed window. Radiator. Full length floor to ceiling fitted wardrobes with hanging space and storage.
Size: 4.39m into wardrobe x 3.61m (14'5 into wardrobe x
Bedroom Two
Double glazed window. Radiator. Full length floor to ceiling fitted wardrobes with hanging space and storage.
Size: 4.11m into wardrobe x 3.40m (13'6 into wardrobe x
Bathroom/wc
Double glazed obscure glass window. Bathroom suite comprising panelled bath with mixer taps and overhead 'Mira' shower unit. Close coupled w/c. Pedestal wash hand basin. Vertical radiator. Part tiled walls.
Separate Wc
Double glazed obscure glass window. Close coupled w/c. Wash hand basin.
Front Garden
Walled with access gate to front and pathway to front door. Security light.
Rear Garden
Well secluded . Laid to lawn with central heather bed. Mature flower borders with flowers, shrubs and bushes. Outside water tap. Security light.
Private Driveway
Providing off road parking for multiple vehicles and providing access to:
Garage
Brick built with up and over door to front and uPVC door to rear. Benefitting from power and light.
Required Information
Council tax band: E
Version: 1
Note: These details have been provided by the vendor. Any potential purchaser should instruct their conveyancer to confirm the accuracy.


