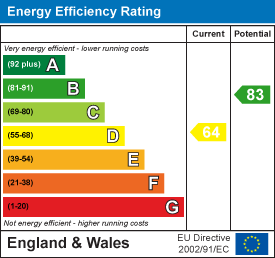Superbly presented older style terraced house in popular Cranworth Road situated within close proximity of Worthing Town Centre, hospital, seafront and mainline railway station. Briefly the accommodation comprises: entrance hall, open plan lounge/diner, kitchen, landing, two bedrooms and bathroom/wc. Externally the property benefits from a landscaped West aspect rear garden and low maintenance front garden. Further benefits include double glazing and gas central heating. Viewing highly recommended to appreciate the high standard of finish throughout. CHAIN FREE.
Private timber door to:
Open Plan Lounge/Diner
Exposed floor boards. Dual aspect with double glazed windows to front and rear. Two radiators. Inset ceiling spotlighting. Understairs storage comprising, pull out shoe rack, two cupboards and space and plumbing for washing machine. Opening to:
Size: 7.34m x 3.81m (24'1 x 12'6)
Kitchen
Oak work surface having inset 1 1/2 bowl stainless steel sink with extendable hose mixer tap and draining board. 'Bush' 4 ring ceramic hob with extractor cooker hood over. Fitted fan oven. Integrated 'Bush' dishwasher. Space for tall fridge/freezer. Excellent range of matching shake style units including, cupboards, drawers and matching eye level wall units. Tiled floor. Radiator. Double glazed door to REAR GARDEN. Double glazed window. Inset ceiling spotlighting.
Size: 3.71m x 2.29m (12'2 x 7'6)
Stairs from lounge/diner to:
Landing
Access hatch to loft. Built in storage cupboard with shelving.
Bedroom One
Double glazed window to front. Radiator. Bespoke wooden blinds.
Size: 3.84m x 3.56m (12'7 x 11'8)
Bedroom Two
Double glazed window. Radiator. Bespoke wooden blinds.
Size: 3.66m x 2.21m (12' x 7'3)
Bathroom/wc
Suite comprising panelled bath with glazed screen, mixer tap and shower attachment. Pedestal wash hand basin. Close coupled wc. Ladder style towel radiator. 'Worcester' combination boiler supplying gas central heating and hot water. Built in storage cupboard. Part tiled walls and tiled floor. Double glazed window. Faux blinds. Inset ceiling spotlighting.
Size: 3.45m x 2.29m (11'4 x 7'6)
Outside
West Facing Rear Garden
Landscaped for ease and maintenance. Mostly pebbled and paved. Paved patio area with space for outdoor furniture. Outside tap.
Front Garden
Formal wall to front. Pebbled and paved. Border of small trees. Paved walkway to front door.
Tenure and Council Tax Band
Tenure: Freehold
Council tax band: Band B
Draft version: 1
Note: These details have been provided by the vendor. Any potential purchaser should instruct their conveyancer to confirm the accuracy.

