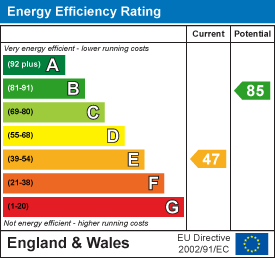**Fully Booked For Viewings**
We are delighted to offer for sale this three bedroom semi-detached family home requiring modernisation throughout, the property benefits from off street parking and a east aspect rear garden, the perfect project for someone looking to put their own mark on a property.
In brief the property consists of a spacious open plan lounge / diner on the ground floor, kitchen with utility room and a ground floor separate WC, on the first floor you have two large double bedroom and a larger than average single / small double, there is also a family bathroom and a useful loft space for storage.
Entrance Hallway
PVCU double glazed front door, carpeted floor, wall mounted night storage heater, access to understairs storage cupboard, stairs to first floor, skimmed ceiling with single light fitting.
Size: 3.81m x 1.91m (12'6 x 6'3)
Lounge / Diner
Carpeted floor, five PVCU double glazed windows, various power points, television point, textured ceiling with two light fittings, two fireplaces, two night storage heaters.
Size: 7.37m x 4.29m (24'2 x 14'1)
Kitchen
Vinyl floor, roll edge laminate work surfaces with cupboards below and matching eye level cupboards, space for undercounter fridge, space and provision for washing machine, potential space for dishwasher, integrated eye level oven, inset stainless steel single drainer sink unit with mixer tap, tiled splashbacks, breakfast bar area with seating for two, four ring electric hob with extractor fan above, two PVCU double glazed windows, textured ceiling with single light fitting.
Size: 4.01m x 2.08m (13'2 x 6'10)
Ground Floor WC
Vinyl floor, low flush WC, obscured glass window, wall mounted water meter, skimmed ceiling with single light fitting.
Inner Lobby
PVCU double glazed door to rear garden, separate lighting.
Size: 1.55m x 0.91m (5'1 x 3)
Utility Room
Space for free-standing fridge freezer, separate lighting, various power points.
Size: 1.35m x 1.22m (4'5 x 4)
First Floor Landing
Carpeted floor, fitted airing cupboard housing factory lagged hot water cylinder with slatted shelving, PVCU double glazed window, loft hatch access, skimmed ceiling with single light fitting.
Size: 3.78m x 1.78m (12'5 x 5'10)
Bedroom One
Stripped wooden floor, two PVCU double glazed windows, wall mounted night storage heater, various power points, skimmed ceiling with single light fitting.
Size: 4.01m x 3.63m (13'2 x 11'11)
Bedroom Two
Stripped and painted wooden floor, various power points, wall mounted night storage heater, two PVCU double glazed windows, skimmed ceiling with single light fitting.
Size: 3.61m x 3.18m (11'10 x 10'5)
Bedroom Three
Carpeted floor, various power points, two PVCU double glazed windows, textured ceiling with single light fitting.
Size: 3.63m x 2.54m (11'11 x 8'4)
Family Bathroom
Vinyl floor, low flush WC, panel enclosed bath with electric shower above, pedestal hand wash basin with hot and cold tap, tiled walls, PVCU double glazed obscured glass window, wall mounted electric heater, skimmed ceiling with single light fitting.
Size: 2.59m x 1.50m (8'6 x 4'11)
Externally
Front Garden
Off street parking for one vehicle, various mature tree's and shrubs.
Rear Garden
Mature shrubs and bushes, fence and wall enclosed, gated side access.
Council Tax
Band C

