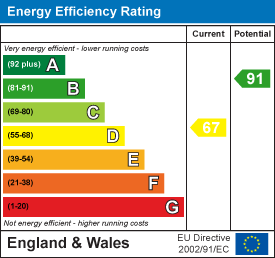Located in popular Salvington this two bedroom mid terrace house offers modern and light accommodation with the added feature of an ENSUITE shower room.
The accommodation briefly comprises, entrance hall, SOUTH FACING lounge, kitchen/dining room, first floor landing, two bedrooms, ensuite shower room/Wc and bathroom/Wc. Externally the rear garden has been landscaped and is predominantly laid to lawn with a shed and brick built store, to the front you have a private driveway for two cars. Viewing is highly recommended.
Front door opening to
Entrance Hall
Wood effect floor. Radiator. Staircase rising to the first floor.
Living Room
South facing double glazed window. Wall mounted electric fire. Wood effect floor. Understairs cupboard.
Size: 3.82 x 3.81 (12'6" x 12'5")
Kitchen / Dining Room
Excellent range of work surfaces with cupboards and drawers fitted under. Inset one and half bowl sink unit. Range of matching wall units. Double glazed window. Part tiled walls. Fitted gas hob with oven and grill under and extractor above. Integrated washing machine. Space for fridge/freezer. Inset spotlights. Radiator. Space for table and chairs. Double glazed double doors opening to the rear garden.
Size: 4.86 x 2.24 (15'11" x 7'4")
First Floor Landing
Access hatch to loft space.
Bedroom One
Double glazed South facing window. Radiator. Overstairs cupboard. Fitted mirror door wardrobes. Door to ensuite.
Size: 3.54 x 3.04 (11'7" x 9'11")
Ensuite Shower Room/Wc
Comprising step in corner shower cubicle, wash basin with cupboards under and low level flush Wc. Radiator. Tiled floor. Tiled walls. Extractor fan.
Size: 1.55 x 1.50 (5'1" x 4'11")
Bedroom Two
Double glazed window. Fitted mirror door wardrobes. Radiator.
Size: 3.04 x 3.00 (9'11" x 9'10")
Bathroom/Wc
Suite comprising panelled bath with shower above, vanity wash hand basin and low level flush Wc. Double glazed window. Part tiled walls. Towel radiator. Inset spotlights.
Size: 1.97 x 1.95 (6'5" x 6'4")
Rear Garden
Beautifully landscaped and arranged on various levels with lawns and paved patio. Timber shed and brick built shed. Rear pedestrian access gate.
Private Driveway
Providing off road parking for two vehicles.
Required Information
Council tax band: B
Draft version: 1
Note: These details have been provided by the vendor. Any potential purchaser should instruct their conveyancer to confirm the accuracy.

