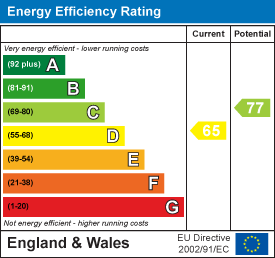Cash buyers only. Self contained first floor flat requiring modernisation with private front and rear door, two double bedrooms and a small courtyard. Located in the heart of Broadwater, the property is situated within a few hundred yards of the shopping thoroughfare. The accommodation consists of a private entrance, private staircase, first floor landing, living/dining room, kitchen, two double bedrooms, bathroom and separate w/c. Externally there is a small courtyard providing some outside space. Chain free.
PRIVATE ENTRANCE
Private front door to front and rear. Space for shoes and coats.
PRIVATE STAIRCASE
Stairs rising to first floor. Two windows, one of which being obscure glass. Glazed door to:
FIRST FLOOR LANDING
Radiator. Storage cupboard. Airing cupboard.
KITCHEN/BREAKFAST ROOM
Roll edge work surface incorporating single drainer sink unit with mixer tap over. Tiled splashback. Range of cupboards, drawers and wall units. Space for fridge/freezer. Larder cupboard. Wall mounted gas boiler. Radiator. North facing Window.
Size: 3.58m x 2.59m (11'9 x 8'6)
LIVING/DINING ROOM
Dual aspect via South and East facing windows. Radiator. Gas fireplace (currently disconnected and not in use). Space for living and dining room furniture.
Size: 4.88m x 3.78m (16' x 12'5)
BEDROOM ONE
Dual aspect via North and East facing windows. Radiator
Size: 4.27m x 3.76m (14' x 12'4)
BEDROOM TWO
South aspect window. Radiator.
Size: 3.58m x 2.74m (11'9 x 9')
BATHROOM
Panelled bath with tiled surround. Wash hand basin. Radiator. Obscure glass window. Mirrored vanity wall unit. 'Dimplex' wall heater.
Size: 1.70m x 1.63m (5'7 x 5'4)
SEPERATE WC
Low level flush w/c. Radiator. Obscure glass window.
PRIVATE COURTYARD
Situated to the rear of the development. Paved for ease of maintenance. Enclosed by low fence. Access gate to rear.
Required Information
Council tax band: B
Version 1.
Note: These details have been provided by the vendor. Any potential purchaser should instruct their conveyancer to confirm the accuracy.

