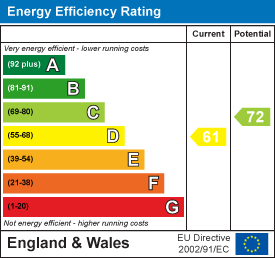An extended four bedroom Mock Tudor Terraced family home situated within the highly sought after catchment area of Thomas A Becket, close to local shops, schools and mainline railway station. The accommodation consists of an enclosed entrance porch, reception hall, lounge, dining room, open plan kitchen/dining room, first floor landing. three first floor bedrooms and family bathroom/w.c, second floor landing, principle bedroom with en-suite. private driveway and rear garden.
Enclosed Entrance Porch
Accessed via a double glazed front door. Dual aspect via East and North facing double glazed windows. Tiled flooring. Inner door to the reception hall.
Reception Hall
Radiator. Wood laminate flooring. Picture rail. Levelled ceiling with spotlights. Staircase to first floor landing with an understairs cupboard.
Lounge
East aspect via a double glazed bay window. Radiator. Dimmer switch. Levelled ceiling with ceiling light point. Wooden framed French doors with glass panelling leading to:
Size: 4.17m into bay x 3.66m (13'8 into bay x 12'0)
Snug / Dining Room
Feature chimney breast with inset fire. Display plinths and storage cupboards to either side of chimney breast. Tall radiator. Levelled ceiling. Square arch leading to:
Size: 3.66m x 3.05m (12'0 x 10'0)
Extended Kitchen/Breakfast Room
Size: 7.49m max x 5.11m max (24'7 max x 16'9 max)
Kitchen Area
Comprising of single drainer sink unit with mixer tap and cupboard under. Areas of roll top work surfaces offering additional cupboards, drawers and wine rack below. Space for washing machine, tumble dryer, tall fridge/freezer. Built in 'Rangemaster' cooker with 'Rangemaster' extractor hood over. Matching wall mounted units incorporating a glazed display cabinet. Part tiled walls. Concealed wall mounted boiler. Wood laminate flooring. Levelled ceiling with spotlights. West aspect double glazed window overlooking rear garden.
Breakfast Area
West aspect via double glazed double doors leading to rear garden. Radiator. Wood laminate flooring. Levelled ceiling with spotlights.
First Floor Landing
Levelled ceiling with ceiling light point. Picture rail. Stairs to second floor landing.
Bedroom One
East aspect via a double glazed bay window. Radiator. Picture rail. Levelled ceiling with ceiling light point.
Size: 4.32m x 3.68m (14'2 x 12'1)
Bedroom Two
West aspect via double glazed window. Radiator. Picture rail. Levelled ceiling with ceiling light point.
Size: 3.66m x 3.30m (12'0 x 10'10)
Bedroom Four
East aspect via double glazed oriel window. Picture rail. Radiator. Levelled ceiling with ceiling light point.
Size: 2.54m x 2.06m (8'4 x 6'9)
Bathroom/W.C
Comprising of panelled bath with mixer tap and having shower head, attachment and screen over. Wash basin with mixer tap.W.C. Tiled walls. Heated towel rail. Tiled flooring. Levelled ceiling with spotlights. Two West double glazed obscured windows.
Size: 2.36m x 1.88m (7'9 x 6'2)
Second Floor Landing
West Velux window. Levelled ceiling with ceiling light point.
Bedroom Three
East and West Velux windows. Eaves storage space. Levelled ceiling with ceiling light point. Door leading to:
Size: 4.50m x 3.35m (14'9 x 11'0)
En-Suite Shower Room
Corner shower cubicle with wall mounted electric shower and sliding door. Wash hand basin with mixer tap and cupboard below. Concealed push button w.c. Radiator. Tiled walls and flooring. Levelled and sloping ceiling with East Velux window.
OUTSIDE
Private Driveway
East aspect and fully paved providing off road parking.
Rear Garden
West aspect with the first area of garden laid to wood decking and providing ample space for garden table and chairs, an outside water tap, outside lights and raised sleeper bordered flower and shrub beds. The majority of garden is then laid to lawn with flower beds. Brick built outbuilding ideal for storage. Rear pedestrian gate.
Council Tax
Council Tax Band D

