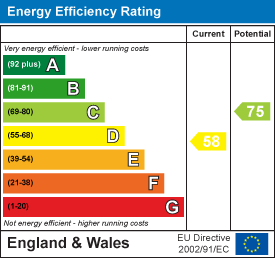A well presented four double bedroom detached chalet residence situated on a larger than average plot along the A27 of Worthing. The property offers both spacious and versatile accommodation consisting of a reception hall, lounge, kitchen, breakfast room, three ground floor double bedrooms, ground floor bathroom/w.c, ground floor cloakroom, first floor landing, first floor principle bedroom with en-suite bath/shower room. Externally the home offers an in and out private driveway with electric gates, South facing rear garden and a detached double garage.
Reception Hall
Accessed via a wooden front door with obscured window. Radiator. Engineered wood flooring. Levelled ceiling with spotlights. Alarm system. Staircase to first floor landing with an understairs storage area. Double glazed French doors to the rear garden.
Size: 5.72m x 2.13m (18'9 x 7'0)
Lounge
Dual aspect via a North facing double glazed bay window and South facing single glazed French doors to the patio. Radiator. Feature exposed brick chimney breast with an inset gas fire. Engineered wood flooring. Levelled and coved ceiling with spotlights.
Size: 5.74m x 3.63m (18'10 x 11'11)
Kitchen
Fitted suite comprising of a an inset single drainer sink unit with mixer taps and having storage cupboard and integrated dishwasher below. Areas of roll top work surfaces offering additional storage cupboards and drawers below. Integrated 'Samsung' four ring induction hob with fitted extractor hood over. Fitted 'Samsung microwave. Fitted 'Samsung' oven and grill. Cupboards housing washing machine, fridge and freezer. Engineered wood flooring. Part tiled walls. Levelled and coved ceiling with spotlights. Dual aspect via East and North facing double glazed windows. Double glazed door proving side access to front and rear gardens.
Size: 5.59m x 2.39m (18'4 x 7'10)
Breakfast Room
Dual aspect via South and West facing double glazed windows. Space for dining table and chairs. Tall panel radiator. Tiled flooring. Levelled ceiling with spotlights.
Size: 2.69m x 2.49m (8'10 x 8'2)
Bedroom Two
South aspect via double glazed windows. Fitted bedroom wardrobes. Radiator. Levelled and coved ceiling.
Size: 4.01m x 2.84m (13'2 x 9'4)
Bedroom Three
South aspect via double glazed windows. Radiator. Wood laminate flooring. Levelled ceiling. Double glazed door to the rear garden.
Size: 3.76m x 3.05m (12'4 x 10'0)
Bedroom Four
North aspect via double glazed windows. Radiator. Levelled and coved ceiling.
Size: 3.99m x 3.10m (13'1 x 10'2)
Bathroom/WC
Fitted suite comprising of a panelled corner bath having electric shower unit over. Low level w.c. Wash hand basin with mixer taps and cupboard under. Tiled walls. Radiator. Levelled ceiling. Obscure glass double glazed window.
Size: 2.69m x 1.63m (8'10 x 5'4)
Separate Cloakroom
Concealed push button WC. Wash hand basin with mixer taps and cupboard under. Additional matching storage units. Wall mounted mirror. Engineered wood flooring. Stone effect walls. Obscure glass double glazed window. Suspended ceiling with strip lighting.
Size: 1.68m x 1.63m (5'6 x 5'4)
First Floor Landing
South aspect double glazed window offering views across parts of Worthing to the sea beyond. Levelled ceiling with spotlights.
Bedroom One
South aspect double glazed window offering views across parts of Worthing to the sea beyond. Radiator. Eaves storage cupboards. Levelled ceiling with spotlights.
Size: 4.34m x 3.84m (14'3 x 12'7)
En-Suite
Fitted suite comprising of a step in shower cubicle with electric shower unit and glazed screen. Concealed push button WC. Oval wash hand basin with mixer taps and storage cupboard below. Roll top claw foot bath with mixer taps. Chrome ladder design radiator. Tiled walls. Single glazed window to landing.
Size: 2.59m x '2.74m (8'6 x '9)
OUTSIDE
In & Out Driveway
Accessed via two separate electric gates that have the option to be controlled via a smart device. Predominately laid to stone chippings with an additional area of lawn with shrub borders. Tiled floor leading to front door.
Rear Garden
South facing rear garden mainly laid to lawn with patio area. Fenced to three sides with one side having tree borders. Side access leading to front driveway. Storage shed.
Double Garage
Accessed via an electric rolling door that have the option to be controlled via a smart device. Power and lighting.
Council Tax
Band F

