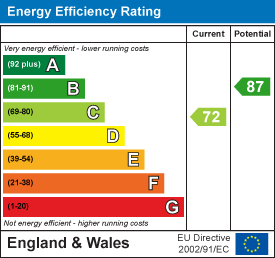A beautifully presented three bedroom semi detached house with landscaped rear garden and private driveway. Located in popular Durrington with local shops, transport links and schools all nearby.
The accommodation briefly comprises, entrance, spacious kitchen/dining room with utility cupboard, living room, first floor landing, three bedrooms and modern bathroom/Wc. Externally there is a landscaped rear garden, lawned front garden and private driveway. Viewing is highly recommended
Double glazed front door opening to
Entrance
Staircase rises to the first floor and is open to the kitchen/dining room. Door to living room.
Kitchen / Dining Room
A feature room with double glazed window and doors over looking and opening to the rear garden. Excellent range of work surfaces with high gloss cupboards and drawers fitted under. Inset sink. Range of matching wall cupboards.
Integrated appliances including an AEG double oven and grill, dishwasher, and a four burner electric hob with extractor above. Breakfast bar with space for stools. Modern vertical radiator. Wall mounted boiler concealed in cupboard. Opening to a UTILITY cupboard which provides space for freestanding fridge/freezer and space for washing machine.
Size: 4.88 x 4.00 (16'0" x 13'1")
Living Room
Double glazed window with feature white shutters. Vertical modern radiator. Ornamental chimney recess with matching cupboards and shelves eitherside and lighting.
Size: 4.85 x 3.48 (15'10" x 11'5")
First Floor Landing
Access hatch to loft space.
Bedroom One
Double glazed window with feature white shutters. Vertical modern radiator. Recessed wardrobe.
Size: 3.50 x 2.73 (11'5" x 8'11")
Bedroom Two
Double glazed window. Radiator. Overstairs cupboard.
Size: 2.98 x 2.81 (9'9" x 9'2")
Bedroom Three
Double glazed window with feature white shutters. Radiator.
Size: 2.60 x 2.04 (8'6" x 6'8")
Bathroom/Wc
Suite comprising shaped panelled bath with shower above, vanity sink with drawers below and concealed cistern Wc. Tiled walls. Double glazed window. Chrome towel radiator. Inset spotlights.
Size: 2.05 x 1.88 (6'8" x 6'2")
Front Garden
Laid to lawn with shrub border.
Rear Garden
A landscaped garden with modern shaped patio nearer the house and raised timber borders. Artificial lawn. Timber shed. Gate providing side access.
Private Driveway
Providing off road parking.
Required Information
Council tax band:
Draft version:
Note: These details have been provided by the vendor. Any potential purchaser should instruct their conveyancer to confirm the accuracy.

