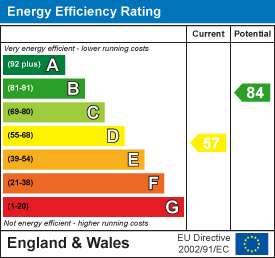A period three double bedroom, two bathroom end of terrace townhouse benefitting from off road parking located in sought after Central Worthing. The property is within convenient distance of local schools, shops, hospital, popular transport links and amenities. Briefly the accommodation comprises; GROUND FLOOR: living room, dining room, kitchen, conservatory and wc, FIRST FLOOR; two bedrooms and bathroom/shower room SECOND FLOOR: bedroom, kitchen and shower room/wc. Externally there is a private rear garden and front garden with off road parking CHAIN FREE.
Accessed via side. Double glazed door to:
GROUND FLOOR
Dining Room
Built in half depth under stairs storage cupboard housing electric consumer unit. Dual aspect. Two double glazed windows. Radiator. Chimney breast with mantle surround. Opening to:
Size: 4.67m x 3.48m (15'4 x 11'5)
Kitchen
Roll edge work surface having inset 1 1/2 bowl stainless steel sink with mixer tap and draining board. Freestanding cooker. Space and plumbing for washing machine. Space for tall fridge/freezer. Matching range of cupboards, drawers and wall units. Tiled floor. Double glazed window to side. Double glazed door to:
Size: 4.01m x 2.34m (13'2 x 7'8)
Convervatory
Double glazed surround. Double glazed door to REAR GARDEN. Door to:
Size: 2.49m x 1.68m (8'2 x 5'6)
WC
Close coupled wc. Wall mounted wash hand basin. Double glazed window. Tiled floor.
Living Room
Double glazed window to front. Radiator.
Size: 3.96m x 3.45m (13'0 x 11'4)
Stairs from dining room to:
FIRST FLOOR
Landing
Double glazed window to side. Radiator.
Bedroom
Double glazed window to front. Radiator. Chimney breast with feature fire place.
Size: 3.84m x 3.43m (12'7 x 11'3)
Bedroom
Double glazed window. Radiator.
Size: 3.16 x 2.37 (10'4" x 7'9")
Bathroom & Shower Room/wc
Panelled corner bath with mixer tap and shower attachment. Recessed step in shower tray with glazed screen, tiled surround, wall mounted controls and shower over. Vanity unit with wash hand basin and cupboard space below. Close coupled wc. Built in storage cupboard housing 'Valliant' combination boiler supplying gas central heating and hot water. Ladder style radiator. Double glazed window. Access to loft space via hatch.
Size: 3.86m x 2.31m (12'8 x 7'7)
Stairs from first floor landing to:
SECOND FLOOR
Landing
Built in storage cupboard. Radiator.
Bedroom
Double glazed window to front. Radiator.
Size: 3.84m x 3.45m (12'7 x 11'4)
Kitchen
Roll edge work surface having inset stainless steel sink with mixer tap and draining board. Freestanding cooker. Space and plumbing for washing machine. Space for tall fridge/freezer. Matching range of cupboards, drawers and wall units. Tiled floor. Double glazed window to side.
Size: 2.54m x 2.26m (8'4 x 7'5)
Shower Room/wc
Step in corner shower tray with glazed screen, tiled surround and electric 'Triton' shower. Vanity unit with wash hand basin and cupboard space below. Close coupled wc. Ladder style radiator. Double glazed 'Velux' window.
Outside
Rear Garden
Paved for ease and maintenance. Timber built bike shed. Access via gate to rear and side.
Front Garden
Walled border of small shurbs.
Private Driveway
Block paved with off road for one vehicle.
Tenure & Council Tax Band
Tenure: Freehold
Council tax band: Band B
Version: 1
Note: These details have been provided by the vendor. Any potential purchaser should instruct their conveyancer to confirm the accuracy.

