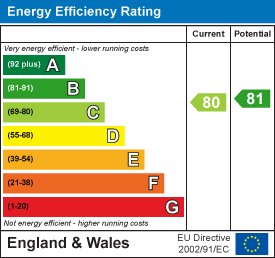A two double bedroom first floor flat forming part of a sought after development within the catchment area of Broadwater, close to local shops, schools, bus services, mainline railway station and the A27 and A24 roads. The accommodation consists of a communal hallway, reception hall, lounge/dining room, sun balcony, kitchen, two bedrooms, bathroom, separate w.c, garage, residents permit parking, communal grounds and gardens.
Communal Hallway
Accessed via glazed communal doors. One staircase to first floor landing. Private door to flat.
Reception Hall
Radiator. Built in cloaks and storage cupboard. Built in linen cupboard with slatted shelving. Coved and textured ceiling. Doors to all rooms.
Size: 4.88m x 0.99m (16'0 x 3'3)
Lounge/Dining Room
South/West aspect via double glazed windows offering views of Broadwater Green. Radiator. Coved and textured ceiling.
Size: 5.51m x 3.66m (18'1 x 12'0)
Balcony
South/West aspect with views across to Broadwater green. Tiled flooring. Space for bistro table and chairs.
Kitchen
Fitted suite comprising of a single drainer sink unit with mixer taps and having storage cupboard and space for washing machine below. Areas of roll top work surfaces offering additional cupboards and drawers under. Matching shelved wall units. Bosch ceramic hob with fitted oven and grill below. Space for further appliances. Radiator. Majority tiled walls. Built in storage cupboard. Wall mounted central heating boiler. Coved ceiling. South/West aspect double glazed window.
Size: 3.35m x 2.72m (11'0 x 8'11)
Bedroom One
North/East aspect double glazed windows. Built in double and single wardrobes. Radiator. Coved and textured ceiling.
Size: 4.32m x 4.24m (14'2 x 13'11)
Bedroom Two
North/East aspect double glazed window bay window. Radiator. Coved and textured ceiling.
Size: 3.48m x 3.18m (11'5 x 10'5)
Bathroom
Comprising of a panelled bath with shower unit over. Pedestal wash hand basin. Tiled walls. Radiator. Wall mounted strip light and electric shaver point. Coved ceiling. Obscure glass double glazed window.
Size: 1.68m x 1.80m (5'6 x 5'11)
Separate W.C
Low level w.c. Part tiled walls. Coved and textured ceiling. Obscure glass double glazed window.
Size: 1.68m x 0.74m (5'6 x 2'5)
Communal Grounds
Attractive and well maintained communal grounds and gardens surround the development.
Garage & Parking
Garage located within the development grounds. The block also offers numerous non allocated residents parking spaces.
Lease & Maintenance
Lease: 99 years from 1 October 2012 (86 years remaining)
Maintenance: £1150 per annum
Ground Rent: £250 per annum
Council Tax
Council Tax Band C

