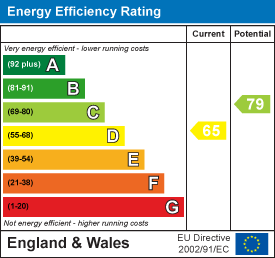An extended three bedroom end terraced home located in sought a popular road and area of Broadwater. Accommodation briefly comprises; entrance hall, lounge, dining room, extended kitchen/family room, ground floor WC, first floor landing, three bedrooms and bathroom/wc. Externally the home offers a front garden and a private West facing rear garden with garage. Benefits include gas fired central heating, double glazed windows and viewing is highly recommended.
Entrance hall
Accessed via a wooden front door. Single glazed window. Radiator. Under stairs storage cupboard. Picture rail.
Lounge
Feature fireplace. Double glazed window. Radiator. Textured and coved ceiling.
Size: 4.27m x 3.66m (14' x 12')
Dining Room
Upright radiator. Textured and coved ceiling. Opening to;
Size: 4.09m x 3.05m (13'5 x 10')
Extended Kitchen/Family Room
Modern fitted high gloss kitchen comprising; inset one and a half bowl single drainer sink unit with mixer taps and cupboard under. Areas of roll top work surface with additional cupboards and drawers below. Matching wall mounted units. Space for five ring gas hob with extractor over. Space for washing machine and dishwasher. Space for upright fridge/freezer. Tiled walls. Two double glazed windows and double doors overlooking and leading to rear garden. Sky light. Inset spotlights. Two upright radiators.
Size: 6.32m x 5.31m narrowing to 2.90m (20'9 x 17'5 narr
Ground Floor WC
Close coupled wc. Tiled walls. Wash hand basin. Cupboard housing boiler. Extractor fan.
First Floor Landing
Access to loft. Storage cupboard. Original stained glass window. Textured and coved ceiling.
Bedroom One
Eaves storage cupboard. Radiator. Double glazed window. Textured and coved ceiling.
Size: 4.78m x 3.53m (15'8 x 11'7)
Bedroom Two
Double glazed window. Radiator. Textured and coved ceiling.
Size: 3.63m x 3.05m (11'11 x 10')
Bedroom Three
Double glazed window. Radiator. Textured and coved ceiling.
Size: 2.24m x 1.96m (7'4 x 6'5)
Bathroom/WC
Fitted bathroom comprising; roll top bath with shower attachment over. Low level WC. Pedestal wash hand basin with mixer taps. Two double glazed windows. Ladder style radiator. Part tiled walls. Shaver point. Stained glass window above door.
Size: 2.72m x 2.44m (8'11 x 8')
Externally
Front Garden
Pathway leading to front door. Flower and shrub borders.
Rear Garden
West facing. Paved for easy maintenance. Shrub and tree borders. Side access via a secure gate. Access to garage. Outside tap.
Garage
Up and over door. Power and lighting.
Council Tax
Band C

