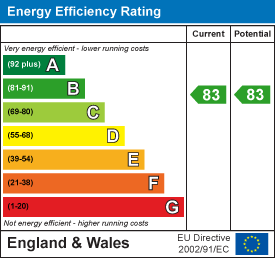Modern first-floor apartment with two double bedrooms, private parking & long lease. Built in 2013, this stylish and well-presented first-floor apartment offers bright, open-plan living, perfect for modern lifestyles. Conveniently located within walking distance of Broadwater Village’s shops, cafes, and Hill Barn Recreation Ground, it combines comfort with a prime location. The accommodation includes a secure, well-maintained communal entrance, a private hallway with a built-in storage cupboard, two double bedrooms, a fitted kitchen with integrated appliances, a south-facing living/dining area and a modern bathroom suite. Surrounded by landscaped communal gardens with mature trees, the property also benefits from private parking, visitor spaces and a bike store. Additional features include uPVC double glazing, gas central heating, a 143-year lease and no onward chain. Ideal for professionals, first-time buyers, or anyone seeking a low-maintenance, stylish home.
Communal Entrance
Secure entry telephone. Well maintained communal areas and stairs to first floor. Personal door to:
Entrance Hall
Double glazed window. Radiator. Entry telephone. Storage cupboard. Central heating thermostat. Levelled ceiling.
Open Plan Lounge/Kitchen/Diner
South aspect double glazed window to front. Radiator. Space for lounge & dining room furniture. Levelled ceiling.
Size: 6.40m x 3.71m (21' x 12'2)
Kitchen Area
Roll edge work surfaces incorporating stainless steel sink with mixer tap and drainer. Four ring gas hob with stainless steel splashback and concealed extractor over. Fitted oven/grill below. Integrated fridge/freezer and washing machine. Range of matching cupboards, drawers and wall units. Cupboard housing wall mounted gas boiler.
Bedroom One
South aspect double glazed window. Radiator. Levelled ceiling.
Size: 3.89m x 3.00m (12'9 x 9'10)
Bedroom Two
Double glazed window. Radiator. Levelled ceiling.
Size: 3.71m x 2.82m (12'2 x 9'3)
Bathroom
Panelled bath with tiled surround, glass shower screen, mixer tap and wall mounted shower. Pedestal wash hand basin. Low level flush w/c. Ladder style towel radiator. Part tiled walls. Vinyl flooring. Levelled ceiling. Inset spotlights. Extractor fan.
Allocated Parking Space
Number 33. Located to the rear of the development. Ample visitors parking also available.
Communal Gardens & Grounds
Well maintained communal gardens and ground surround the development.
Required Information
Length of lease: 143 years
Annual service charge: £1,544
Service charge review period: Per annum
Annual ground rent: £125
Ground rent review period: TBC
Council tax band: C
Version: 1
Note: These details have been provided by the vendor. Any potential purchaser should instruct their conveyancer to confirm the accuracy.

