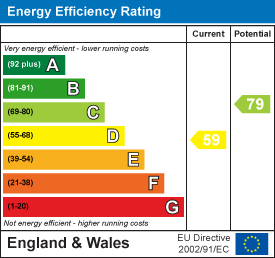An extended four bedroom semi detached house forming part of the popular Broadwater catchment area, close to local shops, schools and amenities. The accommodation consists of an enclosed entrance porch, reception hall, lounge, dining room, conservatory, kitchen, loggia, ground floor cloakroom, first floor landing, four bedrooms, dressing room, family bathroom/w.c, loft, private driveway, garage, front and rear gardens.
Enclosed Entrance Porch
Accessed via a double glazed front door with matching South/West and East aspect double glazed windows. Brick base. Inner obscure glass double glazed window and door to the reception hall.
Size: 1.96m x 1.12m (6'5 x 3'8)
Reception Hall
Radiator. Wood laminate flooring. Staircase to first floor landing with an understairs storage cupboard.
Size: 4.67m x 1.63m (15'4 x 5'4)
Lounge
South/West aspect via a double glazed bay window. Radiator. Feature wall. Four wall light points. Coved and textured ceiling. Opening to the dining room.
Size: 4.14m into bay x 3.28m (13'7 into bay x 10'9)
Dining Room
North/East aspect double glazed patio doors to the conservatory. Radiator. Wood laminate flooring. Coved and textured ceiling.
Size: 3.56m x 2.97m (11'8 x 9'9)
Conservatory
Dual aspect via West and North/East facing double glazed windows. Pitched polycarbonate roof. Tile effect flooring. Wall light point. Double glazed door to rear garden.
Size: 2.74m x 2.54m (9'0 x 8'4)
Kitchen
Fitted suite comprising of a one and a half bowl single drainer sink unit having mixer taps and storage cupboards below. Areas of roll top work surfaces offering additional cupboards and drawers under. Matching shelved wall units. Space for range cooker with extractor hood over. Space for washing machine and upright fridge/freezer. Part tiled walls. Tile effect vinyl flooring. Coved and textured ceiling. North/East aspect double glazed windows. Double glazed door to loggia.
Size: 3.86m x 2.51m (12'8 x 8'3)
Loggia
Polycarbonate roof. Door to garage. Door to rear garden.
Size: 3.28m x 0.99m (10'9 x 3'3)
Ground Floor Cloakroom
Low level W.C. Wall mounted wash hand basin with tiled splashback. Wood effect vinyl flooring. Extractor fan. Textured ceiling.
Size: 1.96m x 0.79m (6'5 x 2'7)
First Floor Landing
Levelled and coved ceiling with access to loft space. Doors to all first floor rooms.
Size: 2.24m x 1.91m (7'4 x 6'3)
Bedroom One
South/West aspect via a double glazed window. Fitted bedroom wardrobes to length of room. Radiator. Coved and textured ceiling.
Size: 4.14m into bay x 2.97m (13'7 into bay x 9'9)
Bedroom Two
North/East aspect via double glazed windows. Fitted bedroom wardrobes to length of room. Radiator. Coved and textured ceiling.
Size: 3.58m x 3.05m (11'9 x 10'0)
Bedroom Three
South/West aspect via double glazed windows. Fitted bedroom wardrobes and storage cupboards. Textured ceiling.
Size: 4.06m x 2.87m (13'4 x 9'5)
Dressing Room
North/East aspect via double glazed windows. Stripped and stained wood floorboards. Radiator. Coved and textured ceiling.
Size: 3.15m x 1.65m (10'4 x 5'5)
Bedroom Four
South/West aspect double glazed window. Coved and textured ceiling.
Size: 2.16m x 1.96m (7'1 x 6'5)
Bathroom
Fitted suite comprising of a shaped panelled bath with mixer taps, step in shower cubicle with shower unit and tiled surround, wall mounted wash hand basin with mixer taps and a push button w.c. Chrome ladder design radiator. Tiled walls. Tiled flooring. Levelled and coved ceiling. Obscure glass double glazed window.
Size: 2.54m x 1.91m (8'4 x 6'3)
OUTSIDE
Front Garden
Paved front garden with flower and shrub border and bed.
Rear Garden
North/East aspect with the first section of garden being paved to the rear and width of the home and offering space for garden table and chairs,. outside water tap and outside light. A picket fence and gate lead to the majority of garden area which is laid to lawn with rockery flower and shrub borders. Rear pedestrian gate. Timber Shed (10x6) with double doors, window and pitched roof.
Private Driveway
Providing off street parking and leading to the garage.
Garage
Accessed via an up and over door. Power and light. Internal door to the loggia.
Size: 5.26m x 2.72m (17'3 x 8'11)
Council Tax
Council Tax Band D

