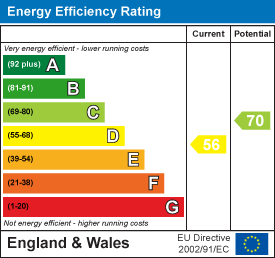A well presented four bedroom detached family home located in both a sought after road and location with views over broadwater green. Accommodation briefly comprises; entrance hall, bay fronted lounge, seperate dining room, modern fitted kitchen/breakfast room, ground floor shower room, first floor landing, four well proportioned bedrooms and a family bathroom/W.C. Externally the home offers off road parking as well as private front and rear gardens and a garage. Benefits include gas fired central heating, double glazed windows and viewing is highly recommended to appreciate the overall size of this home.
Entrance Hall
Accessed via a double glazed door and an additional obscured double glazed window. Radiator. Picture rail. Under stairs storage cupboard. Laminated flooring.
Lounge
Feature fireplace with wooden surround. Two radiators. Bay fronted double glazed window. Picture rail. Coved ceiling. Inset spotlights.
Size: 5.03m x 4.34m (16'6 x 14'3)
Extended Dining Room
Feature fireplace with wooden surround. Two radiators. Two double glazed windows and a double glazed door overlooking and leading to rear garden. Picture rail. Coved ceiling. Inset spotlights.
Size: 6.68m x 4.14m (21'11 x 13'7)
Kitchen/Breakfast Room
A modern fitted kitchen comprising; one and a half bowl single drainer sink unit with mixer taps and cupboard under. Areas of roll top work suface with additional cupboards and drawers below. Matching wall mounted units. Space for five ring 'rangemaster' gas hob and oven with splash back extractor over. Integrated dishwasher and washing machine. Integrated under counter fridge and freezer. Central island with additional work surface and space for approximately three stools. Floor to ceiling radiator. Two double glazed windows overlooking rear garden and a double glazed door. Skimmed ceiling with inset spotlights.
Size: 5.08m x 4.09m (16'8 x 13'5)
Ground Floor Shower Room/W.C
Fitted suite comprising; step in shower cubicle with electric shower over. Pedestal wash hand basin mixer taps and storage below. Close coupled W.C. Tiled walls. Obscured double glazed window. Radiator. Part tiled walls. Extractor fan.
First Floor Landing
Space to be used as an office. Stained glass single glazed port hole window with additional double glazed window with views of Broadwater green. Radiator. Built in cupboard housing combination boiler. Access to loft. Skimmed and coved ceiling with inset spotlights.
Bedroom One
Fitted wardrobe and additional storage in alcove. Bay fronted double glazed window with views of Broadwater green. Radiator. Picture rail.
Size: 4.95m x 4.37m (16'3 x 14'4)
Bedroom Two
Double glazed window. Radiator. Picture rail. Built in storage cupboard in the alcove.
Size: 4.93m x 3.15m (16'2 x 10'4)
Bedroom Three
Double glazed window. Radiator. Picture rail.
Size: 3.20m x 3.68m (10'6 x 12'1)
Bedroom Four
Double glazed window. Radiator. Picture rail.
Size: 2.92m x 2.59m (9'7 x 8'6)
Family Bathroom/W.C
Fitted suite comprising; panelled bath with mixer taps and shower head over. Pedestal wash hand basin with mixer taps. Close coupled W.C. Tiled walls. Obscured double glazed window. Inset spotlights. Extractor fan. Heated towel rail.
Externally
Front Garden & Driveway
Enclosed via a stone wall and laid to lawn. Shrub and tree borders. Shingled driveway to provide off road parking for approximately two cars.
Private Rear Garden
Predominately laid to lawn with additional patio areas. Fenced to two sides. Side access. Outside tap.
Council Tax
Band F

