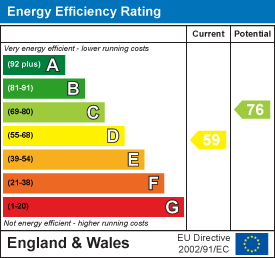We are pleased to present this beautifully refurbished one-bedroom flat, situated in the heart of Broadwater, offering easy access to a variety of local amenities, shops, and restaurants. The property features external stairways leading to the first floor, with communal balcony areas and rear access steps. Upon entering the private front door, you’ll find laminate flooring throughout and a fitted storage cupboard housing the electric meter and fuse board. The spacious lounge boasts new laminate flooring, a double-glazed sash window, a feature fireplace, a single light fitting, and multiple power points. The double bedroom mirrors the lounge with its new laminate flooring, a double-glazed sash window, various power points, and a single light fitting. The modern kitchen is equipped with roll-edge laminate countertops, ample cupboard storage, an integrated oven with electric hob and extractor fan, and a stainless steel sink with a single drainer. There is also a fitted airing cupboard housing a factory-lagged hot water cylinder, space for a fridge-freezer and washing machine, tiled splashbacks, and a double-glazed window. The bathroom is well-appointed with laminate flooring, a panel-enclosed bath with shower attachment, a pedestal hand wash basin with a mixer tap, a low-flush WC, a heated towel rail, a double-glazed obscured window, and part-tiled walls. Council Tax Band: A. EPC Rating: D. Available immediately.
Communal Hallway
Stairways leading up to first floor, communal balcony areas and rear access steps.
Hallway
Private front door, laminate flooring, fitted storage cupboard housing electric meter and fuseboard.
Lounge
Laminate flooring, double glazed sash window, feature fireplace, single light fitting, various pwoer points.
Size: 5.16m x 3.66m (16'11 x 12)
Bedroom
Laminate flooring, double glazed sash window, various power points, single light fitting.
Size: 4.22m x 2.11m (13'10 x 6'11)
Kitchen
Roll edge laminate work surfaces with cupboards below and matching eye level cupboards, integrated oven with electric hob above and extractor fan over, inset stainless steel one and half bowl sink unit with single drainer, fitted airing cupboard housing factory lagged hot water cylinder, space for fridge freezer, space and provision for washing machine, various power points, tiled splashbacks, single light fitting, double glazed window.
Size: 3.96m x 2.79m (13 x 9'2)
Bathroom
Laminate flooring, panel enclosed bath with shower attachment, pedestal hand wash basin with mixer tap, low flush WC, heated towel rail, double glazed obscured glass window, part tiled walls, single light fitting.
Size: 2.95m x 1.57m (9'8 x 5'2)
Council Tax
Band A

